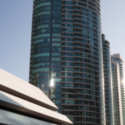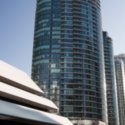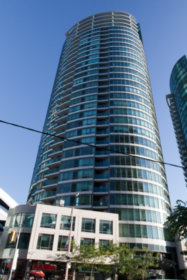Matrix - East Structure
Toronto, Ontario, Canada
Identification
Also Known AsMatrix - East Structure
Corp #Toronto Standard Condominium Corporation #1438
Address361 Front Street West[1][2][3]
FrontsBlue Jays Way, and Front Street West
NeighbourhoodWaterfront Communities-the Island
CityToronto, Ontario, Canada
Urban AgglomerationGreater Golden Horseshoe
ComplexMatrix
ClusterCity Place
Nearby Buildings325 Front, 310 Front Street West, Apex - West Structure, Clarence Square Building, Cica Building, Matrix - West Structure, The Element, Fly Condos, 330 Front Street West, and Apex - East Tower
Nearby ParksBobbie Rosenfeld Park, Clarence Square, Isabella Valancy Crawford Park, Northern Linear Park, and Southern Linear Park
WardTrinity-Spadina (20)
Technical
TypeSkyscraper
DesignationCommercial[1], and Residential Condominium[1][3][4]
StatusComplete
Floors Above-Ground33[1]
Height (Non-Specific)95m (311.68f)
AmenitiesCommunity Barbecues, Business Centre, Fitness Facilities, Games Room, Garden, Guest Suite, Multimedia Room, Events Room, Pet Grooming Facilities, Play Area, Hot Tub, Pool - Indoor, and Steam Room
Companies
ArchitectPage & Steele Architects Inc.
DeveloperConcord Adex
History
References
- 2008-06-04: Onsite Observations
- 2009-07-19: http://www.geowarehouse.ca/
- 2011-05-05: Re/Max, "Toronto Real Estate Last Month In The Entertainment District"
- 2011-07-24: Ontario Land Registry, http://www.geowarehouse.ca, "Geowarehouse Observations"








