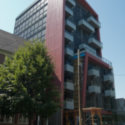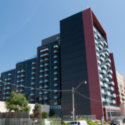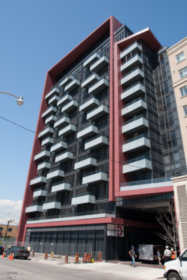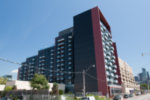Reve
Toronto, Ontario, Canada
Identification
Also Known AsReve[1]
Corp #Toronto Standard Condominium Corporation #2203
Address560 Front Street West[2][3][4]
FrontsFront Street, Front Street West, and Portland Street
NeighbourhoodWaterfront Communities-the Island
CityToronto, Ontario, Canada
Urban AgglomerationGreater Golden Horseshoe
Nearby Buildingsaloft, 580 Front West, 1 Niagara Street, Twenty Niagara, Zedlife, The Portland Centre - Structure 1, 578 Front West - Structure 2, 578 Front West - Structure 1, 578 Front West - Structure 3, and 578 Front West - Structure 4
Nearby ParksClarence Square, Northern Linear Park, Old Fort York, St. Andrew's Playground, and Victoria Memorial Park
WardTrinity-Spadina (20)
Technical
TypeMid-Rise
DesignationResidential Condominium[3][4][5]
StatusRegistered
Floors Above-Ground13[3][10][12]
Floors Below-Ground3[3][12][13]
Residential Suite Count305[3][10][12]
Residential Suite Maxsize135.17m² (1,455f²)[3][14][17]
Residential Suite Minsize45.52m² (490f²)[3]
AmenitiesMeeting Room[3][10][12], Concierge[3], Fitness Facilities[3][7][9], Games Room[3][10][14], Garden[3][10][12], Multimedia Room[3][10][12], Events Room[3][10][12], Sauna[3][10][14], and Security System[9]
Companies
ArchitectBurka Architects Inc.[3][12][13]
ArchitectWallman Clewes Bergman Architects[3][11][12]
Carpentry ContractorNormac Kitchens[3][13]
Concrete SubContractorDufferin Custom Concrete Grp[3][12][13]
DeveloperTridel Corporation[3][6][7]
DeveloperUrban Capital Property Group[9]
Electrical ContractorOzz Electric[3][13]
Electrical EngineeringMCW Consultants Ltd.[3][12][13]
Elevator ContractorSelco Elevators[3][12][13]
Exterior Trades ContractorTitan Metals[3][12]
Exterior Trades ContractorToro Aluminum[3][12][13]
Formwork ContractorEdvac Contracting Ltd[3][12][13]
Foundation ContractorEdvac Contracting Ltd[3][12][13]
General ContractorTridel Corporation[3]
Masonry ContractorVillage Masonry Construction[3][12][13]
Mechanical EngineeringMCW Consultants Ltd.[3][12][13]
Mechanical Trades ContractorLisi Mechanical Contractor[3][12][13]
Sheet Metal ContractorBellwood Sheet Metal[3][12][13]
Structural EngineeringJablonsky, Ast and Partners[3][12][13]
History
Estimated Occupancy (2011 to 2012)
Construction (2009 to 2011)
References
- 2011-08-12: Onsite Observations
- 2009-10-25: Onsite Observations
- 2010-09-09: Reed Construction Data, "Rêve Condominium, 560 Front St, Portland Ave, King West, M5V 1C1"
- 2011-05-05: Re/Max, "Toronto Real Estate Last Month In The Entertainment District"
- 2012-04-09: Ontario Land Registry, http://www.geowarehouse.ca, "Geowarehouse Observations"
- 2010-03-27: HomeGuides, Condo Builders Annual, "2010 Annual Edition"
- 2010-05-25: Condo Life, "June 2010 Edition"
- 2010-07-01: Condo Life, "July 2010 Edition"
- 2010-11-01: Condo Life, "November 2010 Edition"
- 2010-11-05: The Toronto Star, "Condos on the Market: Toronto West"
- 2010-12-06: Urban Toronto, "Tridel's R�ve Condo Growing On Downtown's West Doorstep"
- 2010-12-22: Reed Construction Data, Daily Commercial News and Construction Record, "Reve King West condominium project in Toronto continues to move upwards"
- 2011-02-14: Reed Construction Data, Daily Commercial News and Construction Record, "Construction continues onToronto's Reve King West condominium project"
- 2011-03-03: The Toronto Star, "Condos on the Market"
- 2011-08-25: The Toronto Star, "Site seeing: Downtown West"
- 2012-02-24: National Post, "Street Smarts: Make the condo connection in T.O.’s King, Queen West"
- 2011-09-16: National Post, "The Model: A calming and cool suite in the heart of King West"






