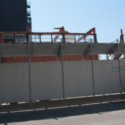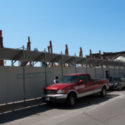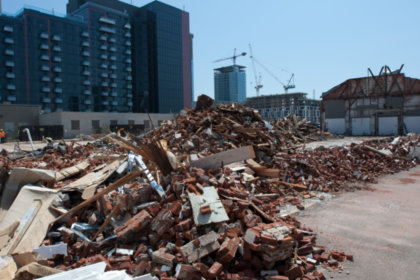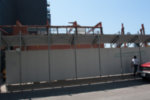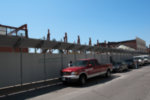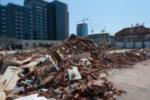580 Front West
Toronto, Ontario, Canada
Identification
Also Known As580 Front West[1][2]
Primary Address580 Front Street West[1][2][3]
Additional Addresses25 Bathurst Street[2][3], 27 Bathurst Street[2][3], 33 Niagara Street[2][3], 49 Niagara Street[2][3], and 576 Bathurst Street[2][3]
FrontsBathurst Street, and Front Street West
NeighbourhoodWaterfront Communities-the Island
CityToronto, Ontario, Canada
Urban AgglomerationGreater Golden Horseshoe
Nearby ParksClarence Square, Garrison Common, Old Fort York, St. Andrew's Playground, and Victoria Memorial Park
WardTrinity-Spadina (20)
Technical
TypeHigh-Rise
DesignationCommercial[2], and Residential Condominium[2]
StatusSite Preparation
Commercial5,013.2m² (53,961.64f²)[2]
Residential Condominium75,094m² (808,305.09f²)[2]
Floors Above-Ground18[2]
Floors Below-Ground3[2]
Height (Non-Specific)63m (206.69f)[2]
1 Bedroom Suite Count747[2]
2 Bedroom Suite Count87[2]
3 Bedroom+ Suite Count124[2]
Bachelor Suite Count242[2]
Residential Suite Count1200[2]
Companies
ArchitectWallman Clewes Bergman Architects[2]
DeveloperFreed Developments[3]
DeveloperMintoUrban Communities Inc.[2][3]
History
References
- 2011-08-12: Onsite Observations
- 2012-05-22: City of Toronto - Toronto and East York Community Council, "Report from the Director, Community Planning, Toronto and East York District - 576, 578 and 580 Front Street West, 25 and 27 Bathurst Street and 33, 35 and 49 Niagara Street - Zoning Amendment Application - Final Report ", City Of Toronto - Toronto And East York Community Council
- 2011-07-27: The Toronto Blog, "Neighbourhood Watch: Condo construction activity in downtown’s King & Bathurst area (Part 2)"

