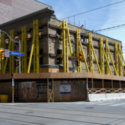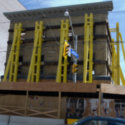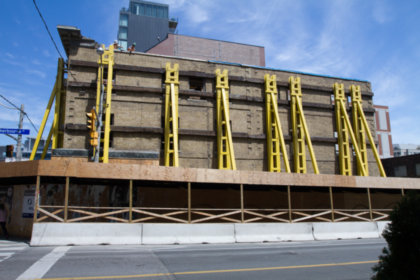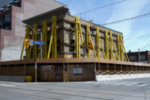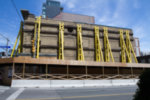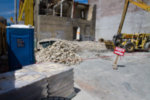King + Condos
Toronto, Ontario, Canada
Identification
Also Known AsKing + Condos[1], and King Plus Condos[1]
Primary AddressApproximately 251 King Street East[2][3][4]
Additional Addresses2 Abbey Lane[7], 253 King Street East[2], 255 King Street East[2][3][4], and 37 Sherbourne Street[3][4][7]
FrontsKing Street East, and Sherbourne Street
NeighbourhoodMoss Park
CityToronto, Ontario, Canada
Urban AgglomerationGreater Golden Horseshoe
Nearby BuildingsMozo - Modern Living Zone, 204 King East, Liberty Lofts, The Annex Retirement Residence, King's Court, Abbey Lane Lofts, East Lofts, 210 King East, and Princess Place Business Centre
Nearby ParksDavid Crombie Park, Market Lane, Parliament Square Park, Princess Street Park, and St. James Park
WardToronto Centre-Rosedale (28)
Technical
TypeHigh-Rise
DesignationCommercial[8][9], and Residential Condominium[2][7]
StatusConstruction
Amenity Internal206m² (2,217.37f²)[7]
Commercial371.61m² (4,000f²)[8][9]
Residential Condominium10,650m² (114,635.65f²)[2][7]
Floors Above-Ground17[1][5][8]
Floors Below-Ground4[13]
Height (Non-Specific)52.95m (173.72f)[2]
Height - Mechanical52.95m (173.72f)[7]
1 Bedroom Suite Count103[7]
2 Bedroom Suite Count35[7]
Bachelor Suite Count3[2]
Residential Suite Count131[13]
Residential Suite Maxsize130.53m² (1,405f²)[1][10][11]
Residential Suite Minsize38.55m² (415f²)[1][10][11]
Townhouse Suite Maxsize130.53m² (1,405f²)[11]
Townhouse Suite Minsize94.76m² (1,020f²)[11]
AmenitiesBicycle Share[8][11], Concierge[8][10][11], Fitness Facilities[8][10][11], Guest Suite[8][10][11], and Events Room[8][11]
Companies
Architectonespace unlimited inc. architecture + interior design[5][13]
ArchitectTACT Design[2][5][7]
Construction ManagerThe Moro Group[13]
DeveloperPlus Developments[8][9][10]
DeveloperTerracomm Development[11]
Heritage ArchitectERA Architects Inc.[13]
Interior DesignMike Niven Interior Design Inc.[1][8][11]
History
Site Preparation (2011 to 2013)
Construction (2013 to 2008)
References
- 2011-04-09: HomeGuides, condoguide - the gta edition, "King+Condos - A special part of the King East neighbourhood, plus a whole lot more", page(s) 122
- 2008-07-28: City of Toronto - Toronto and East York Community Council, "255 King East Preliminary Report"
- 2009-06-24: Onsite Observations
- 2010-03-08: Onsite Observations
- 2011-06-20: Reed Construction Data, "King Plus Condos, 251 King St E, Sherbourne St, M5A 1K2"
- 2013-05-27: Onsite Observations
- 2009-11-03: City of Toronto - Toronto and East York Community Council, "Request for Direction Report - 251-255 King Street East, 37 Sherbourne Street and 2 Abbey Lane - Rezoning and Site Plan Approval"
- 2011-03-12: HomeGuides, condoguide - the gta edition, "King + Condos Celebrats the City's Heritage plus a lot more", page(s) 124
- 2011-05-01: Condo Life, "May 2011"
- 2011-05-19: The Toronto Star, "Condos on the Market"
- 2011-06-03: The Toronto Star, YourHome.ca, "Change takes hold at King+"
- 2011-11-14: The Toronto Star, "Site Seeing: Condos in downtown east"
- 2014-08-27: Reed Construction Data, Daily Commercial News and Construction Record, "PHOTO: King+ Project"
- 2010-11-12: Urban Toronto, "Bauhaus or Another House at King and Sherbourne"
- 2011-04-01: Condo Life, "April 2011 Edition"
- 2011-04-01: http://kingpluscondos.com/
- 2012-10-05: Email communications with Yolles

