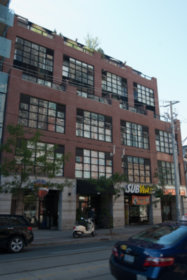Abbey Lane Lofts
Toronto, Ontario, Canada
Identification
Also Known AsAbbey Lane Lofts[1][2]
Corp #Toronto Standard Condominium Corporation #1503
Primary Address261 King Street East[1][2][3]
Additional Addresses257 King Street East[3], and 259 KingStreet East[3]
NeighbourhoodMoss Park
CityToronto, Ontario, Canada
Urban AgglomerationGreater Golden Horseshoe
Nearby BuildingsLiberty Lofts, The Annex Retirement Residence, 210 King East, Ontario Design Centre, Mozo - Modern Living Zone, King + Condos, King's Court, East Lofts, and Princess Place Business Centre
Nearby ParksDavid Crombie Park, Front/Parliament Park, Market Lane, Parliament Square Park, and Princess Street Park
WardToronto Centre-Rosedale (28)
Technical
TypeMid-Rise
DesignationCommercial[3][4][6], and Residential Condominium[1][2][3]
StatusRegistered
Height (Non-Specific)25m (82.02f)[6]
Companies
History
References
- 2011-07-24: Ontario Land Registry, http://www.geowarehouse.ca, "Geowarehouse Observations"
- 2014-01-01: http://www.slna.ca/slna-membe…
- 2008-08-11: Onsite Observations
- 2008-09-04: Onsite Observations
- 2011-08-23: Onsite Observations
- 2009-11-03: City of Toronto - Toronto and East York Community Council, "Request for Direction Report - 251-255 King Street East, 37 Sherbourne Street and 2 Abbey Lane - Rezoning and Site Plan Approval"
- 2006-09-04: HomeGuides, CondoGuide - The GTA Edition, "Glas - The epitome of modern architecture", page(s) 82


