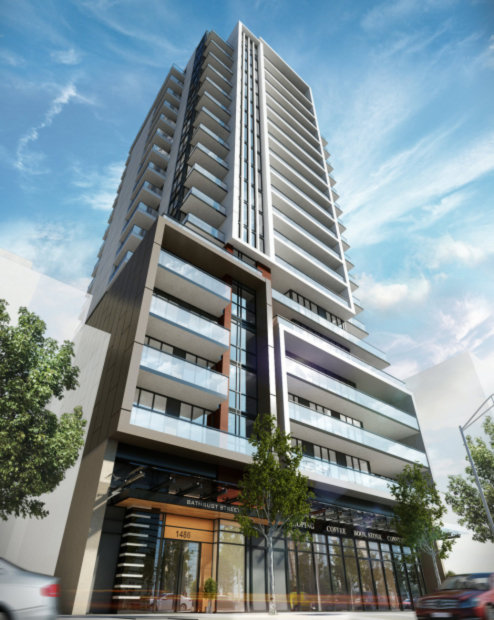Rendering provided by E.I. Richmond Architects Ltd.
| Type | Name | Status | Floors | Height |
|---|---|---|---|---|
| Building | The Barrington Condominium Flats | Proposed (2012) | 18 | 65.30 Meters |

Rendering ©Copyright 2015 E.I. Richmond Architects Ltd.
| Type | Name | Status | Floors | Height |
|---|---|---|---|---|
| Building | The Barrington Condominium Flats | Proposed (2012) | 18 | 65.30 Meters |

Rendering ©Copyright 2015 E.I. Richmond Architects Ltd.