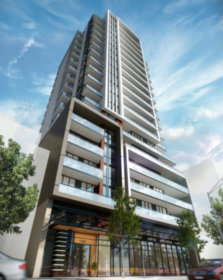The Barrington Condominium Flats
Toronto, Ontario, Canada
Identification
Also Known AsThe Barrington Condominium Flats[1]
AddressApproximately 1486 Bathurst Street[1][2][3]
NeighbourhoodCasa Loma
CityToronto, Ontario, Canada
Urban AgglomerationGreater Golden Horseshoe
Nearby ParksBathurst St Public Library, Nordheimer Ravine, St. Michael & All Angels Church, Tichester Park, and Wells Hill Park
WardSt. Paul's (21)
Technical
TypeHigh-Rise
DesignationCommercial[4], and Residential Condominium[4]
StatusProposed
Commercial126m² (1,356.25f²)[4]
Residential Condominium8,504m² (91,536.29f²)[4]
Floors Above-Ground18[1][2][3]
Floors Below-Ground3[4]
Height - Mechanical65.3m (214.24f)[4]
1 Bedroom Suite Count39[4]
2 Bedroom Suite Count46[4]
3 Bedroom+ Suite Count8[4]
Residential Suite Count93[1][4]
AmenitiesBicycle Parking[4], Concierge[1], and Vehicle Share[4]
Companies
ArchitectE.I. Richmond Architects Ltd.[1]
Design ConsultantLash Developments[1]
DeveloperThe Goldman Group[1][3]
History
References
- 2014-10-03: National Post, "The view from here: The corner at St. Clair and Bathurst undergoes great change"
- 2012-12-18: Reed Construction Data, "1486 Bathurst St, M5P 3H3"
- 2013-08-14: City of Toronto - Toronto and East York Community Council, "Report from the Director, Community Planning, Toronto and East York District - 1486 Bathurst Street and 11 Raglan Avenue - Zoning Amendment and Site Plan Control Application - Request for Direction Report", City Of Toronto - Toronto And East York Community Council
- 2014-03-11: City of Toronto - Toronto and East York Community Council, "Supplementary report from the City Solicitor on 1486 Bathurst Street - Zoning Amendment and Site Plan Control Applications - Request for Directions Report (TE30.15a)", City Of Toronto - Toronto And East York Community Council


