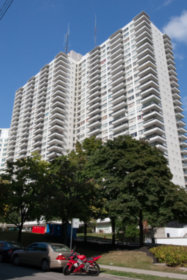The Torontonian
Toronto, Ontario, Canada
Identification
Also Known AsThe Torontonian[1]
Address45 Dunfield Avenue[1][2][3]
NeighbourhoodMount Pleasant West
CityToronto, Ontario, Canada
Urban AgglomerationGreater Golden Horseshoe
ComplexDunfield Retirement Complex
Nearby Buildings45 Dunfield - Structure 1, 45 Dunfield - Structure 2, Dunfield Towers, 117 Eglinton East, 75 Eglinton Avenue East, The Dunfield, Holly Park Apartments East, The Madison - West Structure, and The Madison - East Structure
Nearby ParksGlebe Manor Square, Hillsdale Avenue Parkette, Holly Dunfield Walkway, June Rowlands Park, and Redpath Avenue Parkette
WardSt. Paul's (22)
Technical
TypeHigh-Rise
DesignationCommercial[5], and Rental[2]
StatusComplete
Rental39,245m² (422,429.66f²)[2]
Floors Above-Ground28[2][4][5]
Residential Suite Count576[1]
AmenitiesLaundry - Inbuilding[5], Events Room[5], Pool - Indoor[5], Steam Room[5], and Vehicle Share[3]
Companies
ArchitectNorthgrave Architect Inc.[2]
History
Proposed (1965 to 1967)
References
- 2014-01-22: City of Toronto - Toronto and East York Community Council, "Report from the Director, Community Planning, Toronto and East York District - 45 and 77 Dunfield Avenue - Zoning Amendment Application - Preliminary Report", City Of Toronto - Toronto And East York Community Council
- 2002-01-11: City of Toronto, "The Torontonian: Toronto City Hall - Final Report"
- 2009-03-01: City of Toronto, "Parking Standards Review: Examination of Potential Options and Impacts of Car Share Programs on Parking Standards", Ibi Group
- 2010-03-31: City of Toronto - Toronto and East York Community Council, "TE33.5 - Staff Report - 79 Dunfield Ave, 85-117 Eglinton Ave E - Final Report"
- 2010-07-09: http://www.greenwinpm.com/


