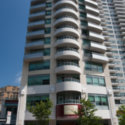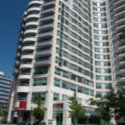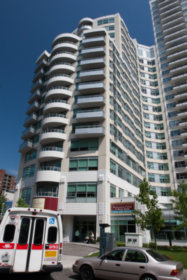The Dunfield
Toronto, Ontario, Canada
Identification
Also Known AsThe Dunfield[1]
Address77 Dunfield Avenue[1][2][3]
NeighbourhoodMount Pleasant West
CityToronto, Ontario, Canada
Urban AgglomerationGreater Golden Horseshoe
ComplexDunfield Retirement Complex
Nearby Buildings117 Eglinton East, Holly Park Apartments East, The Torontonian, 45 Dunfield - Structure 2, 45 Dunfield - Structure 1, The Madison - East Structure, The Madison - West Structure, 75 Eglinton Avenue East, and 55 Eglinton Avenue East
Nearby ParksGlebe Manor Square, Hillsdale Avenue Parkette, Holly Dunfield Walkway, June Rowlands Park, and Redpath Avenue Parkette
WardSt. Paul's (22)
Technical
TypeHigh-Rise
DesignationSenior Residence[2][3]
StatusComplete
Floors Above-Ground17[2]
Residential Suite Count180[3]
AmenitiesGames Room[4], Guest Suite[4], Multimedia Room[4], and Pool - Indoor[4]
Companies
ArchitectNorthgrave Architect Inc.
Concrete SubContractorInnocon Inc.
Construction ManagerDJ Campbell Construction Ltd.
Demolition CompanyPriestly Demolition Inc.
Electrical EngineeringUnited Engineering
Excavating ContractorAro Excavating
Formwork ContractorDelgant (Civil) Ltd.
Mechanical EngineeringUnited Engineering
Reinforcing Steel ContractorSalit Steel Niagara Ltd
Shoring ConsultantsStrong Foundations
Structural EngineeringSigmund Soudack & Associates Inc
History
References
- 2011-08-27: Onsite Observations
- 2010-03-31: City of Toronto - Toronto and East York Community Council, "TE33.5 - Staff Report - 79 Dunfield Ave, 85-117 Eglinton Ave E - Final Report"
- 2014-01-22: City of Toronto - Toronto and East York Community Council, "Report from the Director, Community Planning, Toronto and East York District - 45 and 77 Dunfield Avenue - Zoning Amendment Application - Preliminary Report", City Of Toronto - Toronto And East York Community Council
- 2009-02-03: http://www.thedunfield.com/














