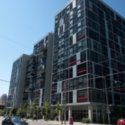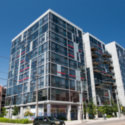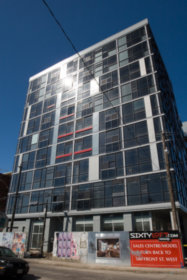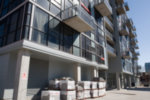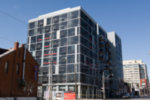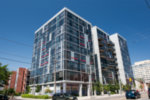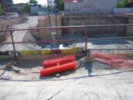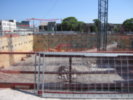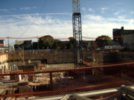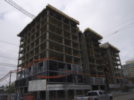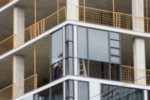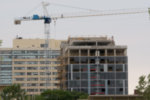Sixty Loft - Structure 1
Toronto, Ontario, Canada
Identification
Also Known AsSixty Loft - Structure 1
Address60 Bathurst Street[1][2][3]
NeighbourhoodWaterfront Communities-the Island
CityToronto, Ontario, Canada
Urban AgglomerationGreater Golden Horseshoe
ClusterSixty Loft
Nearby BuildingsTwenty Niagara, 109 Niagara - Structure 2, 109 Niagara - Structure 1, 91 Niagara, The Summit - 701 King, 49 Bathurst Street, Zedlife, Sixty Loft - Structure 2, 55 Stewart Street Private Residences, and 580 Front West
Nearby ParksAlex Wilson, Garrison Common, Old Fort York, St. Andrew's Playground, and Victoria Memorial Park
WardTrinity-Spadina (20)
Technical
TypeHigh-Rise
DesignationCommercial, and Residential
StatusComplete
Commercial674m² (7,254.88f²)
Residential19,263m² (207,345.21f²)
Floors Above-Ground11[1][2][5]
Height (Non-Specific)43m (141.08f)
Residential Suite Count142[2][6]
Residential Suite Maxsize158.21m² (1,703f²)[6]
Residential Suite Minsize42.09m² (453f²)[6]
Companies
ArchitectQuadrangle Architects Ltd.
DeveloperSorbara Development Group[1][2][5]
History
Excavation (2006)
Proposed (2005 to 2006)
References
- 2005-06-13: HomeGuides, CondoGuide - The GTA Edition, "Personalize your condo: inside and out", page(s) 80
- 2006-10-16: HomeGuides, CondoGuide - The GTA Edition, "Sixtyloft now under construction", page(s) 140
- 2011-08-12: Onsite Observations
- 2013-08-21: National Post, "Sold: Sixty feet of floor-to-ceiling windows"
- 2005-07-16: The Toronto Star, "Custom walls for all to see", WD Lighthall
- 2006-08-12: The Toronto Star, "Sites abound in city's western core", Allison Harness
- 2006-08-07: HomeGuides, CondoGuide - The GTA Edition, "Roof topping celebration at Claridges, Amica at Bayview condominium - Sixtyloft's "bottoming out" celebration", page(s) 50
- 2010-10-01: Condo Life, "October 2010 Edition"
- 2010-10-26: Urban Toronto, "Quick Pic: New Look For Sorbara Group's 32 Camden Street Condos"

