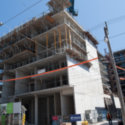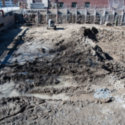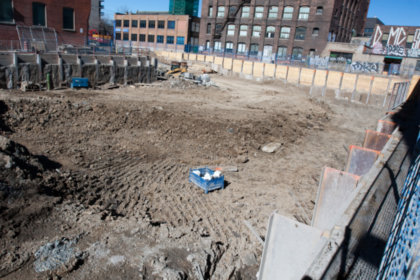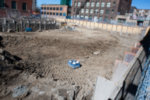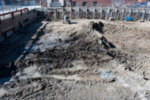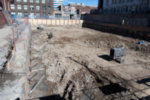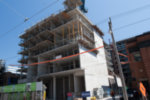Six50 King West - Structure 2
Toronto, Ontario, Canada
Identification
Also Known AsSix50 King West - Structure 2[1]
Corp #Toronto Standard Condominium Corporation #2266
Address650 King Street West[1][2][3]
NeighbourhoodWaterfront Communities-the Island
CityToronto, Ontario, Canada
Urban AgglomerationGreater Golden Horseshoe
ClusterSix50 King West
Nearby BuildingsSix50 King West - Structure 1, 602 King West - Structure 1, 602 King West - Structure 2, oneeleven, 642 King Street West, 645 King Street West, 665 King West, Stewart Lofts, and Context King West
Nearby ParksAlex Wilson, Carr Street Parkette, Old Fort York, St. Andrew's Playground, and Victoria Memorial Park
WardTrinity-Spadina (20)
Technical
TypeMid-Rise
DesignationResidential Condominium[2][3][4]
StatusRegistered
Floors Above-Ground10[2][3][5]
Residential Suite Count112[2]
Residential Suite Maxsize278.71m² (3,000f²)[2]
Residential Suite Minsize51.56m² (555f²)[2]
Companies
ArchitectCore Architects Inc.[6][7]
DeveloperFreed Developments[2][3][6]
Interior DesignMunge//Leung Interior Design[6]
History
Excavation (2009 to 2010)
References
- 2013-06-03: Onsite Observations
- 2007-09-15: The Toronto Star, "From Harbourfront to High Park, condo options are plentiful", Allison Harness
- 2011-11-21: The Toronto Star, "Site Seeing"
- 2013-04-29: Ontario Land Registry, http://www.geowarehouse.ca, "Geowarehouse Observations"
- 2008-06-13: Onsite Observations
- 2010-05-10: http://www.six50king.com/
- 2010-10-08: Urban Toronto, "Quick Pic: Freed Developments' 650 King Street West Condo Well Underway"
- 2011-08-25: The Toronto Star, "Site seeing: Downtown West"

