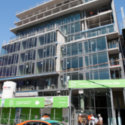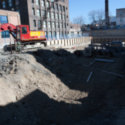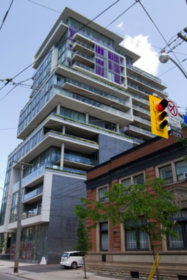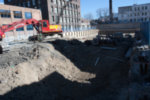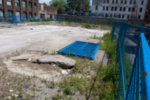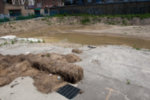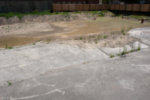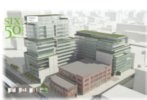Six50 King West - Structure 1
Toronto, Ontario, Canada
Identification
Also Known AsSix50 King West - Structure 1[1]
Corp #Toronto Standard Condominium Corporation #2266
Address95 Bathurst Street[2]
Postal CodeM5V 2P9[2]
NeighbourhoodWaterfront Communities-the Island
CityToronto, Ontario, Canada
Urban AgglomerationGreater Golden Horseshoe
ClusterSix50 King West
Nearby Buildingsoneeleven, Six50 King West - Structure 2, 665 King West, 642 King Street West, 645 King Street West, Westside, 700 King, and 602 King West - Structure 1
Nearby ParksAlex Wilson, Carr Street Parkette, Old Fort York, St. Andrew's Playground, and Victoria Memorial Park
WardTrinity-Spadina (20)
Technical
TypeHigh-Rise
DesignationResidential Condominium[2][3][4]
StatusRegistered
Floors Above-Ground16[2][3][5]
Residential Suite Count118[6][7]
Residential Suite Maxsize278.71m² (3,000f²)[3]
Residential Suite Minsize51.56m² (555f²)[3]
Companies
ArchitectCore Architects Inc.[4][5]
DeveloperFreed Developments[3][4][5]
Interior DesignMunge//Leung Interior Design[4]
Marketing ConsultantsL.A. INK[4]
Real Estate BrokerageBrad J. Lamb
History
Excavation (2009 to 2010)
References
- 2011-08-12: Onsite Observations
- 2013-04-29: Ontario Land Registry, http://www.geowarehouse.ca, "Geowarehouse Observations"
- 2007-09-15: The Toronto Star, "From Harbourfront to High Park, condo options are plentiful", Allison Harness
- 2010-05-10: http://www.six50king.com/
- 2010-10-08: Urban Toronto, "Quick Pic: Freed Developments' 650 King Street West Condo Well Underway"
- 2011-08-25: The Toronto Star, "Site seeing: Downtown West"
- 2011-11-21: The Toronto Star, "Site Seeing"
- 2008-06-13: Onsite Observations

