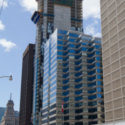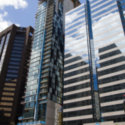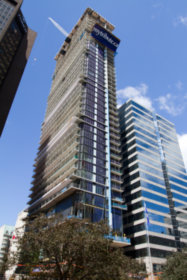Residences at RCMI on University
Toronto, Ontario, Canada
Identification
Also Known AsResidences at RCMI on University
Address426 University Avenue[1][2][3]
NeighbourhoodKensington-Chinatown
CityToronto, Ontario, Canada
Urban AgglomerationGreater Golden Horseshoe
Nearby Buildings250 Dundas West, Air Miles Tower, 127 St. Patrick, 248 Simcoe Street, Zurich Centre, Phoenix Building, 443 University, Thompson Building, University Centre - Structure 1, and University Centre - Structure 2
Nearby ParksGrange Park, Larry Sefton Park, Nathan Phillips Square, Sir William Campbell House, and St. Patricks Square
WardTrinity-Spadina (20)
Technical
TypeSkyscraper
DesignationCommercial[7][11][12], Entertainment[2][12], Government[1], Office[7][11][12], and Residential Condominium[1][13]
StatusComplete
Amenity External22.5m² (242.19f²)[2]
Amenity Internal130m² (1,399.31f²)[3]
Government3,311m² (35,639.31f²)[1]
Residential Condominium21,042m² (226,494.2f²)[1][13]
Floors Above-Ground42[1][2][4]
Height (Non-Specific)135m (442.91f)[1]
Height - Mechanical145.8m (478.35f)[2]
Height - Roof135m (442.91f)[2][9]
1 Bedroom Suite Count210[2]
Bachelor Suite Count105[2]
Residential Suite Count315[2][4][12]
Residential Suite Minsize46.82m² (504f²)[8]
AmenitiesBicycle Parking[8], Concierge[6][8], Fitness Facilities[6][8][14], and Security System[14]
Companies
ArchitectZeidler Partnership Architects[2][5][6]
Construction ManagerTribute Communities[7][11]
DeveloperTribute Communities[2][4][5]
Electrical ContractorNortown Elec Contr Associates[11][15]
Electrical EngineeringSmith & Andersen[7][11]
Foundation ContractorAvenue Building Corporation[11][15]
General ContractorTribute Communities[7][11]
Mechanical EngineeringSmith & Andersen[7][11]
Mechanical Trades ContractorAssociated Mechanical Trades[11][15]
Miscellaneous Hardware ContractorNewtech Iron Works[11][15]
Structural EngineeringRead Jones Christoffersen Ltd[7][11]
History
Complete (2014)
Site Preparation (2010 to 2011)
Proposed Reconstruction (2008 to 2010)
Complete (1907 to 2008)
References
- 2008-10-23: City of Toronto - Toronto and East York Community Council, "Preliminary Report - Zoning By-law Amendment and Site Plan Application - 426 University Avenue"
- 2009-05-25: City of Toronto - Toronto and East York Community Council, "Refusal Report - 426 University Avenue"
- 2009-10-09: City of Toronto - Toronto and East York Community Council, "Final Report - 426 University Avenue - Zoning By-law Application"
- 2009-10-31: National Post, "A spat over spots: Can places like the Brick Works succeed without parking?", Diane Peters
- 2010-10-05: Urban Toronto, "Quick Pic: Residences at the RCMI Condo By Tribute Communities To Start With A Clean Slate"
- 2010-11-05: The Toronto Star, "Condos on the Market: Toronto West"
- 2011-02-10: Reed Construction Data, "RCMI Residence Condo, 426 University Ave, M5G 1S9"
- 2011-03-03: The Toronto Star, "Condos on the Market"
- 2011-04-20: City of Toronto - Toronto and East York Community Council, "Report from the Director, Community Planning, Toronto and East York District - Final Report - 210 Simcoe Street - Zoning Amendment Application", City Of Toronto - Toronto And East York Community Council
- 2014-11-14: The Toronto Star, "No Parking condo only slightly flawed"
- 2011-11-17: Reed Construction Data, "RCMI Residence Condo, 426 University Ave, M5G 1S9"
- 2012-10-04: Reed Construction Data, Daily Commercial News and Construction Record, "Tribute Communities works on Royal Canadian Military Institute condos in Toronto"
- 2009-09-16: The Toronto Star, "'Car-free' condo: 42 storeys, no parking", Donovan Vincent
- 2010-11-01: Condo Life, "November 2010 Edition"
- 2013-02-20: Reed Construction Data, Daily Commercial News and Construction Record, "RCMI Residence"







