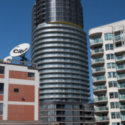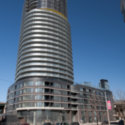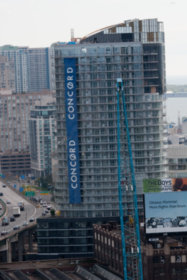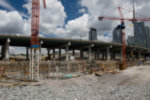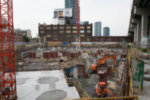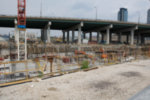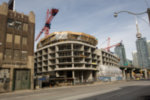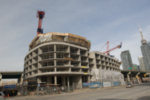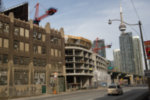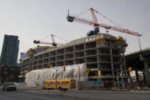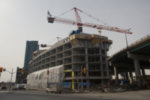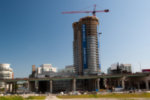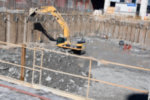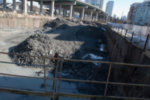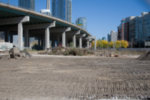Panorama
Toronto, Ontario, Canada
Identification
Also Known AsPanorama[1]
Corp #Toronto Standard Condominium Corporation #2097
Primary Address38 Dan Leckie Way[2][3]
Additional Addresses450 Lake Shore Boulevard West[4]
FrontsDan Leckie Way, Gardiner Expressway, Lakeshore Boulevard, and Lake Shore Boulevard West
NeighbourhoodWaterfront Communities-the Island
CityToronto, Ontario, Canada
Urban AgglomerationGreater Golden Horseshoe
ClusterCity Place
Nearby Buildings545 Lake Shore West, 530 Lake Shore Boulevard West, LTD, Water Park City - Neptune, Atrium on Queens Quay, Queen's Harbour - West Structure, Queen's Harbour - East Structure, and 550 Queens Quay West
Nearby ParksLittle Norway Park, Old Fort York, Stadium Road Park, Toronto Music Garden, and Victoria Memorial Park
WardTrinity-Spadina (20)
Technical
TypeHigh-Rise
DesignationCommercial[4], and Residential[4]
StatusRegistered
Commercial784m² (8,438.91f²)[4]
Residential33,320m² (358,653.49f²)[4]
Floors Above-Ground28[5][6][7]
Height (Non-Specific)74m (242.78f)[4]
Residential Suite Count401[6][7]
Residential Suite Maxsize312.15m² (3,360f²)[8]
Residential Suite Minsize50.17m² (540f²)[8]
AmenitiesCommunity Barbecues[6][7][9], Meeting Room[9], Business Centre[6][7][9], Concierge[6][7][9], Fitness Facilities[6][7][9], Games Room[6][7][9], Garden[6][7], Guest Suite[6][7][9], Multimedia Room[7][9], Events Room[10][11], Pet Grooming Facilities[11], Play Area, Hot Tub[6][7][9], Pool - Indoor[10], Sauna[6][7], and Steam Room[9]
Companies
ArchitectPage & Steele Architects Inc.[1][12]
ArchitectQuadrangle Architects Ltd.[4][12]
ArchitectRaw Design[1]
Civil EngineersMMM Group Limited[1]
DeveloperConcord Adex[1][6][7]
Interior DesignMike Niven Interior Design Inc.[1]
Landscape ArchitectFerris and Associates[1]
Structural EngineeringYolles and Rotenburg[1]
History
References
- 2011-09-03: http://www.rawdesign.ca/conte…
- 2010-02-21: Onsite Observations
- 2011-10-22: Ontario Land Registry, http://www.geowarehouse.ca, "Geowarehouse Observations"
- 2004-11-01: City of Toronto, "500 Lakeshore: Toronto City Hall - Final Report - 2004-11-01"
- 2010-03-08: Onsite Observations
- 2010-11-05: The Toronto Star, "Condos on the Market: Toronto West"
- 2011-03-03: The Toronto Star, "Condos on the Market"
- 2007-04-06: The Globe and Mail, "DOWNTOWN: 'Elite suites' on waterfront offer private elevators, large terraces", Sydnia Yu
- 2009-01-04: http://www.cityplace.ca/
- 2006-12-11: HomeGuides, CondoGuide - The GTA Edition, "Luna Vista - City living in a winter wonderland", page(s) 28
- 2007-03-19: HomeGuides, CondoGuide - The GTA Edition, "Concord CityPlace's new Panorama Tower sets new standards for luxury, elegance", page(s) 34
- 2007-05-15: Reed Construction Data, KeyMail Report, "Panorama, Lakeshore Blvd at Bathurst St, M5V"
- 2010-05-25: Condo Life, "June 2010 Edition"

