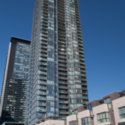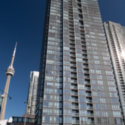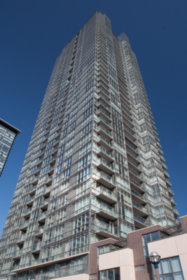N1
Toronto, Ontario, Canada
Identification
Also Known AsN1
Corp #Toronto Standard Condominium Corporation #1955
Address15 Fort York Boulevard[1][2][3]
NeighbourhoodWaterfront Communities-the Island
CityToronto, Ontario, Canada
Urban AgglomerationGreater Golden Horseshoe
ClusterCity Place
Nearby BuildingsNeo, Harbour View Estates - Lofts, Quartz - Structure 1, Harbour View Estates - Structure 2, Parade - Tower 2, The Gallery, West One, and Montage
Nearby ParksClarence Square, Northern Linear Park, Peter Street Basin Park, Southern Linear Park, and Toronto Music Garden
WardTrinity-Spadina (20)
Technical
TypeSkyscraper
DesignationResidential Condominium[3][4]
StatusComplete
Floors Above-Ground42[5]
Height (Non-Specific)126.35m (414.53f)
Suite Count429[5]
Suite Maxsize95.88m² (1,032f²)[5]
Suite Minsize44.59m² (480f²)[5]
AmenitiesCommunity Barbecues[3][6], Business Centre[6][7], Fitness Facilities[3][6][7], Games Room[6][7], Garden[6][7], Guest Suite[7], Multimedia Room[3][7], Events Room[3][6][7], Pet Grooming Facilities[6], Play Area, Hot Tub[6][7], Pool - Indoor[3][7], and Steam Room[7]
Companies
ArchitectPage & Steele Architects Inc.[1]
Construction ManagerPCL Constructors Inc.[1]
DeveloperConcord Adex[1]
History
References
- 2008-06-13: Onsite Observations
- 2009-08-31: Onsite Observations
- 2011-01-15: National Post, "Sold: ‘Amazing amenities’ offered at the Cityplace condominium"
- 2014-02-20: The Toronto Star, "What They Got: Condos"
- 2005-07-02: The Toronto Star, "Dozens of projects to choose from in western core", Allison Harness
- 2007-03-19: HomeGuides, CondoGuide - The GTA Edition, "Concord CityPlace's new Panorama Tower sets new standards for luxury, elegance", page(s) 34
- 2006-12-11: HomeGuides, CondoGuide - The GTA Edition, "Luna Vista - City living in a winter wonderland", page(s) 28
















