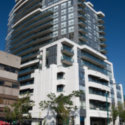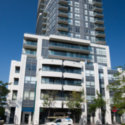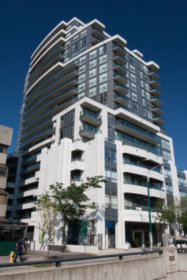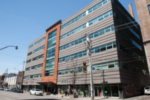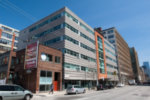Mosaic Condos
Toronto, Ontario, Canada
Identification
Also Known AsMosaic Condos[1]
Corp #Toronto Standard Condominium Corporation #1950
Primary Address736 Spadina Avenue[1][2][3]
Additional Addresses738 Spadina Avenue[5], and 740 Spadina Avenue[5]
NeighbourhoodUniversity
CityToronto, Ontario, Canada
Urban AgglomerationGreater Golden Horseshoe
Nearby Buildings344 Bloor West, Tartu College, N1, Montage, Walmer Place, Farewell Apartments, Sussex Square, 300 Bloor West, 720 Spadina, and Tiffany Apartments
Nearby ParksGwendolyn Macewen Parkette, Huron - Washington Parkette, Joseph Burr Tyrrell Park, Matt Cohen Park, and Robert St Playground
WardTrinity-Spadina (20)
Technical
TypeHigh-Rise
DesignationCommercial[5][6], and Residential Condominium[3][4][5]
StatusComplete
Floors Above-Ground20[2][3][4]
Height (Non-Specific)66m (216.54f)
Suite Maxsize202.53m² (2,180.01f²)[8]
Suite Minsize98.48m² (1,060.03f²)[8]
AmenitiesMeeting Room[3][4], Fitness Facilities[2][3][4], Games Room[2][3][4], Garden[2][3][4], Guest Suite[2][3][4], Multimedia Room[2][3][4], and Events Room[2][3][4]
Companies
DeveloperPinedale Properties Ltd.[2][3][4]
DeveloperWycliffe Homes[2][3][4]
History
Excavation (2005 to 2006)
Proposed (2005)
References
- 2009-07-19: http://www.geowarehouse.ca/
- 2005-07-02: The Toronto Star, "Dozens of projects to choose from in western core", Allison Harness
- 2006-05-06: The Toronto Star, "Western downtown brimming with projects", Allison Harness
- 2006-08-12: The Toronto Star, "Sites abound in city's western core", Allison Harness
- 2008-06-24: Onsite Observations
- 2010-10-29: The Toronto Star, YourHome.ca, "Street-level services turn condos into community hubs"
- 2005-03-01: Condo Life, "Listing Summary Pages", page(s) 83-87
- 2007-12-07: The Globe and Mail, "Project offers a Mosaic of units", Sydnia Yu

