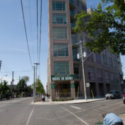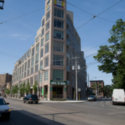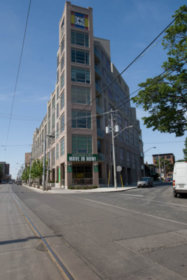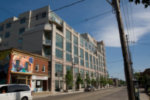High Park Lofts
Toronto, Ontario, Canada
Identification
Also Known AsHigh Park Lofts[1]
Corp #Toronto Standard Condominium Corporation #1922
Primary Address437 Roncesvalles Avenue[2][3][4]
Additional Addresses433 Roncesvalles Avenue[1][3][5]
FrontsRichie Avenue, and Roncesvalles Avenue
NeighbourhoodRoncesvalles
CityToronto, Ontario, Canada
Urban AgglomerationGreater Golden Horseshoe
Nearby BuildingsFeather Factory Lofts, Howard Park Co-operative, 2323 Dundas West, Bloor Dundas Square, The Alhambra, 1439 Bloor West, The Address at High Park, Roncesvalles Lofts, Howard Park - East Structure, and Howard Park - West Structure
Nearby ParksChelsea Avenue Playground, Columbus Parkette, Indian Mound Traffic Island, Indian Valley Crescent, and Ritchie Avenue Parkette
WardParkdale-High Park (14)
Technical
TypeMid-Rise
DesignationCommercial[2], Live/Work[4], and Residential Condominium[2][4][6]
StatusComplete
Suite Count96[5]
Suite Maxsize139.35m² (1,500f²)[5]
Suite Minsize54.72m² (589f²)[5]
AmenitiesConcierge[4], Garden[4][5][7], Events Room[4], Hot Tub[7], Security Guard[4], and Visitor Parking[4]
Companies
ArchitectStanford Downey Architects Inc.
DeveloperStinson Properties[5]
General Contractor59 Management[3]
Windows-Glass-GlazingQuest Window Systems Inc[3]
History
Construction (2006 to 2008)
Excavation (2005 to 2006)
References
- 2009-07-21: http://www.geowarehouse.ca/
- 2008-09-04: Onsite Observations
- 2010-01-25: Email communications with Jody Cash
- 2011-09-29: National Post, "Sold: Suite in Toronto’s first geothermal condo building"
- 2007-09-15: The Toronto Star, "From Harbourfront to High Park, condo options are plentiful", Allison Harness
- 2006-12-11: HomeGuides, CondoGuide - The GTA Edition, "Roncesvalles Village offers great character and a growing condo market", page(s) 110
- 2008-03-17: HomeGuides, CondoGuide - The GTA Edition, "High Park Lofts gives new meaning to "one-of-a-kind"", page(s) 146







