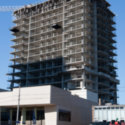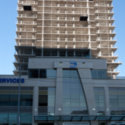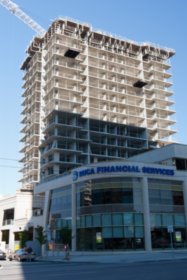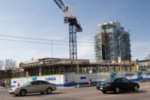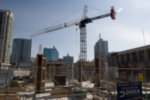Diversicare Tower
Toronto, Ontario, Canada
Identification
Also Known AsDiversicare Tower
Primary AddressApproximately 5270 Yonge Street[1][2]
Additional Addresses5290 Yonge Street[2]
NeighbourhoodWillowdale East
CityToronto, Ontario, Canada
Urban AgglomerationGreater Golden Horseshoe
Nearby ParksCanterbury Place Park, John Mckenzie House, Mc Kee Parkette, Mckenzie Parkette, and Willowdale Cemetery
WardWillowdale (23)
Technical
TypeHigh-Rise
DesignationCommercial[3], Office[3], Residential[4], and Senior Residence[3][4]
StatusConstruction
Commercial2,573.71m² (27,703.18f²)[3]
Residential12,197m² (131,287.42f²)[4]
Height (Non-Specific)55m (180.45f)[3]
Companies
ArchitectArsenault Architects
ArchitectHendrik Op't Root Architect Ltd.
Civil EngineersCole Engineering Group Ltd
Electrical EngineeringUnited Engineering
General ContractorFram Building Group
Landscape ArchitectBaker Turner Inc.
Mechanical EngineeringUnited Engineering
SecurityIntercon Security Ltd.
Shoring ConsultantsIsherwood Geostructural Engineers
Structural EngineeringRead Jones Christoffersen Ltd
SurveyorR.G. McKibbon Ltd.
History
References
- 2009-06-21: Onsite Observations
- 2009-08-31: Onsite Observations
- 2007-08-23: City of Toronto - North York Community Council, "5290 Yonge Final Report"
- 2007-01-29: City of Toronto - North York Community Council, "5290 Yonge Preliminary Report"

