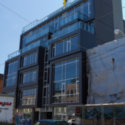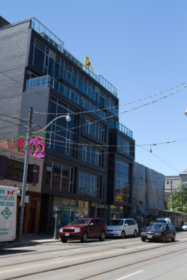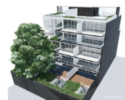Cube Lofts
Toronto, Ontario, Canada
Identification
Also Known AsCube Lofts[1], and N-Blox[1]
Address799 College Street[2][3][4]
FrontsClinton Street, College Street, and Shaw Street
NeighbourhoodTrinity-Bellwoods
CityToronto, Ontario, Canada
Urban AgglomerationGreater Golden Horseshoe
Nearby BuildingsiT Lofts, Horsham and Churchill - Structure 1, Celsius, Dia Condominium, 30 Canterbury, The Chin Building, Leonardo Court, 599 College Street, and 1245 Dundas
Nearby ParksFred Hamilton Playground, George Ben Park, Grace - College Parkette, Harbord Park, and Roxton Road Parkette
WardTrinity-Spadina (19)
Technical
TypeMid-Rise
DesignationCommercial[1][3][4], and Residential Condominium[1][3][4]
StatusComplete
Suite Count8[2]
Suite Maxsize196.58m² (2,115.97f²)[5][7]
Suite Minsize50.45m² (543.04f²)[5][7]
Companies
ArchitectRaw Design[1][2][3]
Construction ManagerFabian Papa[1]
DeveloperNeilas Inc.[2][3][5]
Electrical EngineeringAble Engineering Inc.[1]
Landscape ArchitectThe Planning Partnership[1][7]
Mechanical EngineeringAble Engineering Inc.[1]
Structural EngineeringBlackwell Bowick Partnership[1]
History
Complete (2013)
References
- 2011-09-03: http://www.rawdesign.ca/conte…
- 2007-03-17: The Toronto Star, "Compact project will offer exclusivity in heart of city", Shelly Sanders Greer
- 2011-01-28: The Toronto Star, YourHome.ca, "Cube will keep residents connected with the community"
- 2013-06-04: Onsite Observations
- 2007-10-15: HomeGuides, CondoGuide - The GTA Edition, "Find amore in Little Italy at Cube", page(s) 138
- 2013-11-02: The Toronto Star, "Cube Lofts a midrise of well-rounded proportions "
- 2009-12-17: National Post, "New Digs: Cube Lofts is a boutique condominium in Little Italy", Lisa Van De Ven
- 2010-05-25: Condo Life, "June 2010 Edition"
- 2010-08-28: HomeGuides, condoguide - the gta edition, "Standing out and blending in Cube leads the way for urban in-full design in Toronto", page(s) 62
- 2010-11-01: Condo Life, "November 2010 Edition"











