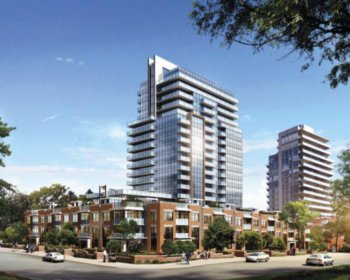Celsius
Toronto, Ontario, Canada
Identification
Also Known AsCelsius[1]
Primary AddressApproximately 26 Churchill Avenue[2][3]
Additional Addresses45 Horsham Avenue[2][3]
FrontsBeecroft Road, and Canterbury Place
NeighbourhoodTrinity-Bellwoods
CityToronto, Ontario, Canada
Urban AgglomerationGreater Golden Horseshoe
Shares Address WithHorsham and Churchill - Townhouses
Nearby ParksFred Hamilton Playground, George Ben Park, Lakeview Avenue Parkette, Osler Playground, and Roxton Road Parkette
WardTrinity-Spadina (19)
Technical
TypeHigh-Rise
DesignationResidential Condominium[1][2][3]
StatusConstruction
Residential Condominium17,920.05m² (192,889.81f²)[1][2][3]
Floors Above-Ground18[1][2][3]
Height (Non-Specific)64.91m (212.96f)[2]
1 Bedroom Suite Count155[2]
2 Bedroom Suite Count77[2]
Residential Suite Count232[2][3][5]
Residential Suite Minsize41.81m² (450f²)[4]
Townhouse Suite Count20[1]
AmenitiesCommunity Barbecues[4], Bicycle Parking[3], Concierge[4], Fire Feature[4], Garden[1][4], Guest Suite[4], and Security System[4]
Companies
ArchitectKirkor Architects[3][4]
DeveloperShiu Pong Group[1][2][3]
General ContractorShiu Pong Group[3]
History
Estimated Completion (2015)
Proposed (2010 to 2012)
References
- 2012-03-30: National Post, "Street Smarts: New in North York"
- 2010-05-31: City of Toronto - North York Community Council, "Staff Report and Attachments 1-5 - Preliminary Report - Rezoning Application - 31, 33, 37, 41 and 45 Horsham Ave and 20, 22, 24 and 26 Churchill Ave"
- 2011-04-28: Reed Construction Data, "Celsius, 33,37,41 & 45 Hosham Ave, and 20, 22, 24 & 26 Churchill Ave, M2N"
- 2011-05-07: HomeGuides, condoguide - the gta edition, "Celsius - A perfect degree of living has opened at Yonge and Finch", page(s) 114
- 2014-10-10: Reed Construction Data, Daily Commercial News and Construction Record, "PHOTO: Making an Entrance"


