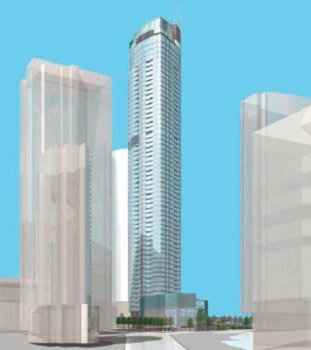Rendering provided by Busby and Associates Architects
| Type | Name | Status | Floors | Height |
|---|---|---|---|---|
| Building | Signature | Proposed (2004-02) | 69 | 217.50 Meters |

Rendering ©Copyright 2004 Busby and Associates Architects
| Type | Name | Status | Floors | Height |
|---|---|---|---|---|
| Building | Signature | Proposed (2004-02) | 69 | 217.50 Meters |

Rendering ©Copyright 2004 Busby and Associates Architects