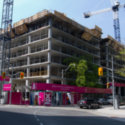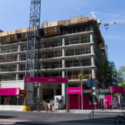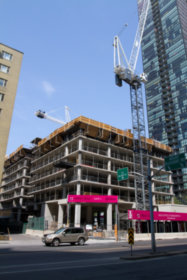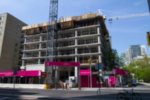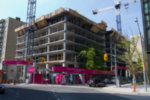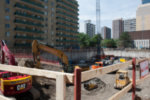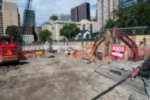X2
Toronto, Ontario, Canada
Identification
Also Known AsX2[1]
Primary Address568 Jarvis Street[2][3][4]
Additional Addresses101 Charles Street East[2][5][7], 103 Charles Street East[2][3][4], 580 Jarvis Street[2][3][4], and 99 Charles Street East[2][3][4]
FrontsCharles Street, Charles Street East, and Jarvis Street
NeighbourhoodNorth St.James Town
CityToronto, Ontario, Canada
Urban AgglomerationGreater Golden Horseshoe
ClusterX-Condominums - Cluster
Nearby ParksCawthra Square Park, George Hislop Park, Paul Kane House, St. James Town Community Centre, and St. James Town West Park
WardToronto Centre-Rosedale (27)
Technical
TypeSkyscraper
DesignationCommercial[5][7], and Residential Condominium[3]
StatusConstruction
Amenity Internal1,400m² (15,069.47f²)[2]
Commercial1,040.51m² (11,200f²)[5][7]
Residential Condominium37,991m² (408,931.72f²)[3]
Floors Above-Ground49[8][9][10]
Height (Non-Specific)137m (449.48f)[3]
1 Bedroom Suite Count297[3]
2 Bedroom Suite Count168[3]
Suite Maxsize148.64m² (1,600f²)[12]
Suite Minsize37.16m² (400f²)[12]
Residential Suite Count552[9][10]
Residential Suite Minsize38.65m² (416f²)[13]
AmenitiesConcierge[12][14][15], Fitness Facilities[12][13][14], Games Room[12][13][14], Garden[12][13][14], Guest Suite[12][14][15], Reading Room[12][13][14], Events Room[12][13][14], Pool - Indoor[12][13], Pool - Outdoor[2][14][15], Security System[16], and Steam Room[12][14][15]
Companies
ArchitectWallman Clewes Bergman Architects[2][3][5]
Construction ManagerTucker Hirise[9][10][17]
DeveloperGreat Gulf Homes[3][5][7]
DeveloperLifetime Developments[5][7][8]
Electrical EngineeringAble Engineering Inc.[9][10][17]
Formwork ContractorAnchor Shoring & Caissons Ltd[17]
General ContractorGreat Gulf Homes[5][7]
Interior DesignCecconi Simone[12][13][14]
Landscape ArchitectJanet Rosenberg and Associates Landscape Architects[12][14][15]
Mechanical EngineeringAble Engineering Inc.[9][10][17]
History
Excavation (2011)
Proposed (2008 to 2010)
References
- 2011-08-05: Onsite Observations
- 2008-04-10: City of Toronto - Toronto and East York Community Council, "580 Jarvis Preliminary Report"
- 2008-12-11: City of Toronto - Toronto and East York Community Council, "Final Report - Rezoning Application - 568-580 Jarvis Street, 99-103 Charles Street East"
- 2009-10-14: Onsite Observations
- 2009-10-19: Reed Construction Data, "568 & 580 Jarvis St, 99 & 101-103 Charles St E, M4Y 2H9"
- 2010-03-16: Onsite Observations
- 2010-04-21: Reed Construction Data, "568 & 580 Jarvis St, 99 & 101-103 Charles St E, M4Y 2H9"
- 2010-09-15: Urban Toronto, "Quick Pic: Great Gulf and Lifetime's New X2 Condo Gets Underway"
- 2010-08-09: Reed Construction Data, "X2 Condo, 580 Jarvis St, Charles St E, M4Y 2H9"
- 2011-02-08: Reed Construction Data, "X2 Condo, 580 Jarvis St, Charles St E, M4Y 2H9"
- 2010-10-29: The Toronto Star, "Condos on the market: Downtown East"
- 2009-11-09: HomeGuides, CondoGuide - The GTA Edition, "X2 coming soon - Register now for the one-day sale at this sophisticated condo at Jarvis & Bloor", page(s) 104
- 2011-01-08: HomeGuides, condoguide - the gta edition, "Start the New Year Right Eith a New Condo from Great Gulf", page(s) 20
- 2010-01-04: HomeGuides, CondoGuide - The GTA Edition, "Great Urban Design - Discover landmark condominiums from multi-award-winning Great Gulf Homes", page(s) 20
- 2010-01-04: HomeGuides, CondoGuide - The GTA Edition, "X2 Now Open - Sophisticated Condominium at Bloor and Jarvis, Steps from Bloor-Yorkville", page(s) 80
- 2010-11-01: Condo Life, "November 2010 Edition"
- 2012-02-23: Reed Construction Data, "X2 Condo, 580 Jarvis St, Charles St E, M4Y 2H9"
- 2010-03-25: National Post, "Luxury Living: Pick your palace", Suzanne Wintrob
- 2010-05-25: Condo Life, "June 2010 Edition"

