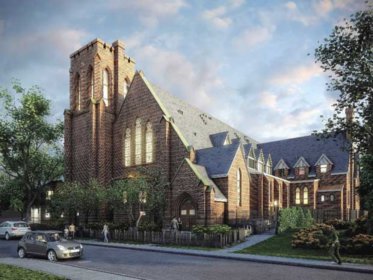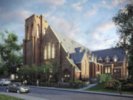West40
Toronto, Ontario, Canada
Identification
Also Known AsThe Westmoreland[1][2], and West40[1][2]
AddressApproximately 40 Westmoreland Avenue[3]
Postal CodeM6H 2Z7[3]
FrontsBloor Street West, and Westmoreland Avenue
NeighbourhoodDovercourt-Wallace Emerson-Juncti
CityToronto, Ontario, Canada
Urban AgglomerationGreater Golden Horseshoe
Nearby BuildingsiT Lofts, The O'Neil Centre, Tamil Co-operative Homes Inc., Dover Square - Structure 3, 707 Lofts, 701 Dovercourt, Dover Square - Structure 1, Dover Square - Structure 2, The Bell Telephone Company of Canada, and New Horizons Tower
Nearby ParksBloor Gladstone Public Library, Dovercourt Park, Northumberland Playground, Salem Parkette, and Westmoreland Avenue Parkette
WardDavenport (18)
Technical
TypeLow-Rise
DesignationResidential Condominium[1][2][3]
StatusReconstruction
Floors Above-Ground3[3]
Residential Suite Count17[1][2][3]
Residential Suite Maxsize184.51m² (1,986f²)[1][2]
Residential Suite Minsize95.13m² (1,024f²)[3]
Companies
ArchitectAsen Vitko Architect[2][4]
ArchitectW. A. Langton[2][4]
DeveloperDog Day Developers[1][2][4]
Interior DesignCherie Stinson[4]
Marketing ConsultantsThe Walsh Group[4]
History
Estimated Occupancy (2013)
Complete (1910 to 2013)
References
- 2012-03-14: National Post, "For Sale: West40"
- 2012-03-24: HomeGuides, CondoGuide - The GTA Edition, "West40 offers a piece of history within Contemporary Design", page(s) 98
- 2011-08-31: The Toronto Star, "Site Seeing: Toronto West"
- 2012-03-22: http://west40.ca/


