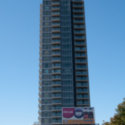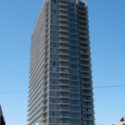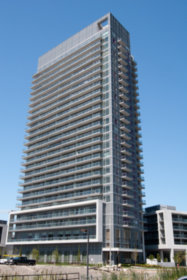Ultra
Toronto, Ontario, Canada
Identification
Also Known AsUltra
Address10 Heron's Hill Way[1]
Postal CodeM2J 1S3[1]
NeighbourhoodHenry Farm
CityToronto, Ontario, Canada
Urban AgglomerationGreater Golden Horseshoe
Shares Address WithUltra - Structure 2
ClusterHeron's Hill
Nearby ParksHickorynut Parkette, Muirhead Park, Old Sheppard Park, Parkway Forest Park, and Pleasantview Park
WardDon Valley East (33)
Technical
TypeSkyscraper
DesignationCommercial[2], Office[2], and Residential Condominium[2][3][4]
StatusComplete
Floors Above-Ground38[3][5][6]
1 Bedroom Suite Minsize31.96m² (344f²)[5]
AmenitiesCommunity Barbecues, Business Centre[12][13][14], Car Wash Bay[3], Concierge, Fitness Facilities[3][5], Games Room[12][13][14], Garden[13][14][15], Guest Suite[3], Multimedia Room[3][5], Events Room[3][5], Hot Tub[5][16][17], Pool - Indoor[5][12][13], Security System, and Steam Room[3][5]
Companies
ArchitectGraziani + Corazza Architects[6][10][11]
ArchitectHillier Architecture
Concrete SubContractorDufferin Custom Concrete Grp[11]
Construction ManagerMonarch Group[6]
DeveloperMonarch Group[3][4][5]
Electrical EngineeringM V Shore Associates Ltd.[6][11]
Excavating ContractorMichael Bros Excavating[11]
Formwork ContractorPremform Group[11]
Foundation ContractorDeep Foundations Contractors Inc.[11]
General ContractorMonarch Group
Interior DesignMike Niven Interior Design Inc.[3][5]
Mechanical EngineeringM V Shore Associates Ltd.[6][10][11]
Reinforcing Steel ContractorC & T Reinforcing Steel Co Ltd.[11]
Structural EngineeringStephenson Engineering Ltd.[6][10][11]
History
Estimated Completion (2012)
Construction (2009 to 2011)
Excavation (2008 to 2009)
Proposed (2004 to 2008)
References
- 2011-08-16: Onsite Observations
- 2010-01-15: Reed Construction Data, "Ultra at Heron's Hill Condominiums Phase Three, 2045 Sheppard Ave E, M2J"
- 2008-06-09: HomeGuides, CondoGuide - The GTA Edition, "UltrA at Heron's Hill - New opportunity for sophisticated condo living coming soon to Sheppard and 404", page(s) 170
- 2009-01-01: HomeGuides, Condo Builders Annual, "2009 GTA Edition"
- 2009-03-16: HomeGuides, CondoGuide - The GTA Edition, "Ultra-chic model suit showcases Ultra at Heron's Hill", page(s) 86
- 2009-08-07: Reed Construction Data, "Ultra at Heron Hill Condominiums Phase Two, 2045 Sheppard Ave E, M2J 1V6"
- 2009-08-28: Reed Construction Data, "Ultra at Heron's Hill Condominiums Phase Three, 2045 Sheppard Ave E, M2J"
- 2009-08-28: Reed Construction Data, "Ultra at Heron Hill Condominiums Phase Two, 2045 Sheppard Ave E, M2J 1V6"
- 2010-07-01: Condo Life, "July 2010 Edition"
- 2010-11-11: Reed Construction Data, Daily Commercial News and Construction Record, "Construction continues on Ultra at Heron's Hill condos in North York, Ontario "
- 2011-01-18: Reed Construction Data, Daily Commercial News and Construction Record, "Construction continues on Ultra at Heron's Hill condos in North York, Ontario "
- 2006-11-13: HomeGuides, CondoGuide - The GTA Edition, "The launch of Monarch's Legacy", page(s) 136
- 2007-03-05: HomeGuides, CondoGuide - The GTA Edition, "Monarch celebrates one of Toronto's forefathers with Legacy at Heron's Hill", page(s) 16
- 2007-04-02: HomeGuides, CondoGuide - The GTA Edition, ""Suite" Deal - Legacy at Heron's Hill offers a range of suite types, suitable for all needs", page(s) 144
- 2007-04-30: HomeGuides, CondoGuide - The GTA Edition, "Spiced-up style - Monarch unveils the new Mike Niven-designed model suite at Legacy at Heron's Hill", page(s) 18
- 2007-08-06: HomeGuides, CondoGuide - The GTA Edition, "Downsizing is right-sizing at Monarch's Legacy at Heron's Hill", page(s) 34
- 2007-06-25: HomeGuides, CondoGuide - The GTA Edition, "Monarch's One Price Plan at Legacy - It's easier than ever to own at this sophisticated condominium", page(s) 16






