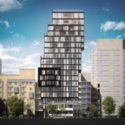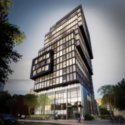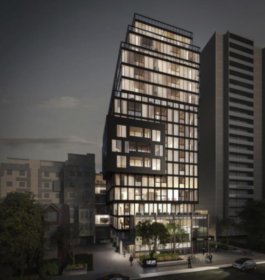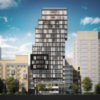Totem
Toronto, Ontario, Canada
Identification
Also Known AsTotem[1]
AddressApproximately 17 Dundonald Street[1][2][3]
NeighbourhoodChurch-Yonge Corridor
CityToronto, Ontario, Canada
Urban AgglomerationGreater Golden Horseshoe
Nearby BuildingsSommerset Place, 8 Wellesley Street East, 19 Dundonald, Continental Tower, 22 Condominiums, 40 Wellesley Street East, 40 Wellesley East, 40 Wellesley, Wellesley Residences, and The Alexandra
Nearby ParksCawthra Square Park, George Hislop Park, James Canning Gardens, Parking Lot # 2, and Paul Kane House
WardToronto Centre-Rosedale (27)
Technical
TypeHigh-Rise
DesignationCommercial[2], and Residential Condominium[2][3][4]
StatusProposed
Amenity External280m² (3,013.89f²)[3]
Amenity Internal300m² (3,229.17f²)[3]
Floors Above-Ground19[3]
Height - Mechanical64.5m (211.61f)[3]
1 Bedroom Suite Count78[3]
1 Bedroom+Den Suite Count22[3]
2 Bedroom Suite Count21[3]
3 Bedroom+ Suite Count12[3]
Bachelor Suite Count7[3]
Residential Suite Count141[3]
Companies
ArchitectRaw Design[1][2][3]
Civil EngineersCole Engineering Group Ltd[1]
DeveloperWorsley Urban Partners[3][4]
Electrical EngineeringUnited Engineering[1]
Landscape ArchitectThe MBTW Group[1]
Mechanical EngineeringUnited Engineering[1]
Structural EngineeringJablonsky, Ast and Partners[1]
History
References
- 2014-02-08: http://rawdesign.ca/
- 2012-10-02: Reed Construction Data, "17 Dundonald St, M4Y 1K3"
- 2014-02-19: City of Toronto - Toronto and East York Community Council, "Report from the Director, Community Planning, Toronto and East York District - 17 Dundonald Street - Zoning Amendment Application - Final Report", City Of Toronto - Toronto And East York Community Council
- 2014-02-08: http://worsleyurbanpartners.c…






