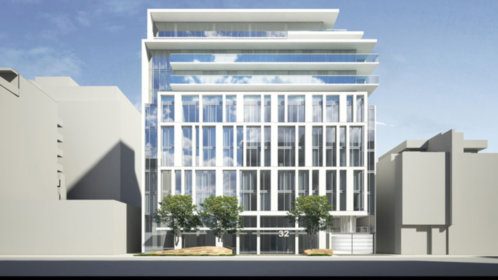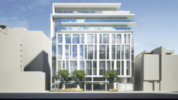Thirty-Two Camden
Toronto, Ontario, Canada
Identification
Also Known AsThirty-Two Camden[1]
Address32 Camden Street[1][2][3]
NeighbourhoodWaterfront Communities-the Island
CityToronto, Ontario, Canada
Urban AgglomerationGreater Golden Horseshoe
Nearby BuildingsThe Tower Building, Camden Lofts, Zen Lofts, The Brant Park, 21 Camden Street, Starwood Centre, 410 Adelaide Street West, The Sylvia, 460 Richmond Street West, and The Fashion Building
Nearby ParksAlex Wilson, Carr Street Parkette, Clarence Square, St. Andrew's Playground, and Victoria Memorial Park
WardTrinity-Spadina (20)
Technical
TypeMid-Rise
DesignationResidential Condominium[2][3][4]
StatusConstruction
Floors Above-Ground12[2][4][5]
Floors Below-Ground1[6]
Residential Suite Count87[5][8]
Residential Suite Maxsize130.06m² (1,400f²)[5]
Residential Suite Minsize34.1m² (367f²)[8]
Companies
ArchitectCore Architects Inc.[2][3][4]
Construction ManagerSorbara Development Group[2][4][6]
DeveloperSorbara Development Group[2][3][4]
Electrical EngineeringM V Shore Associates Ltd.[4][6]
Mechanical EngineeringM V Shore Associates Ltd.[4][6]
Structural EngineeringStephenson Engineering Ltd.[4][6]
History
Construction (2011)
Proposed (2010 to 2011)
References
- 2011-08-12: Onsite Observations
- 2010-08-24: Reed Construction Data, "32 Camden St, Spadina Ave, M5A"
- 2010-10-26: Urban Toronto, "Quick Pic: New Look For Sorbara Group's 32 Camden Street Condos"
- 2011-01-27: Reed Construction Data, "32 Camden St, Spadina Ave, M5A"
- 2011-03-03: The Toronto Star, "Condos on the Market"
- 2011-06-16: Reed Construction Data, "32 Camden St, Spadina Ave, M5A"
- 2010-11-05: The Toronto Star, "Condos on the Market: Toronto West"
- 2011-08-25: The Toronto Star, "Site seeing: Downtown West"


