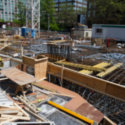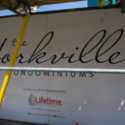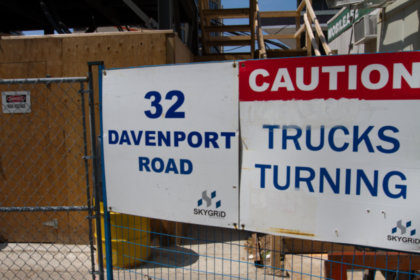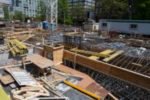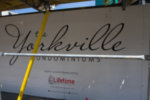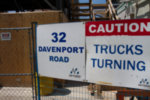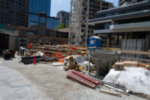The Yorkville
Toronto, Ontario, Canada
Identification
Also Known AsThe Yorkville[1]
Primary Address12 McMurrich Street[2][3][4]
Additional Addresses18 McMurrich Street[2][3][4], 18A McMurrich Street[2][3][4], 20 McMurrich Street[2][3][4], and 32 Davenport Road[1][2][3]
Fronts18A McMurrich Street, Davenport Road, and McMurrich Street
NeighbourhoodAnnex
CityToronto, Ontario, Canada
Urban AgglomerationGreater Golden Horseshoe
Nearby ParksFrank Stollery Parkette, Harold Town Park, Jesse Ketchum Park, Village of Yorkville Park, and Yonge / Scollard Park
WardToronto Centre-Rosedale (27)
Technical
TypeSkyscraper
DesignationCommercial[5], and Residential Condominium[1][5]
StatusConstruction
Amenity External464.52m² (5,000f²)[7]
Commercial371m² (3,993.41f²)[5]
Residential Condominium15,475m² (166,571.51f²)[1][5]
Floors Above-Ground31[8][9][10]
Floors Below-Ground2[6][7][12]
Height (Non-Specific)93.4m (306.43f)[5]
1 Bedroom Suite Count136[5]
2 Bedroom Suite Count28[5]
Bachelor Suite Count80[5]
Residential Suite Count234[6][7][8]
Residential Suite Maxsize182.55m² (1,965f²)[8][9]
Residential Suite Minsize35.58m² (383f²)[8][9]
Townhouse Suite Count6[6][8][9]
Townhouse Suite Maxsize135.17m² (1,455f²)[8]
Townhouse Suite Minsize82.22m² (885f²)[8]
AmenitiesCommunity Barbecues[10][11], Concierge[10][11], Fire Feature[10][11], Fitness Facilities[6][7][8], Games Room[6][7][8], Garden[6][7][8], Music Room[6][7][8], Events Room[6][7][8], Pool - Indoor[10][11], Steam Room[10], and Wine Storage[10][11]
Companies
ArchitectCore Lofts Sales Office[5]
ArchitectWallman Clewes Bergman Architects[2][4][6]
DeveloperLifetime Developments[6][7][8]
Electrical EngineeringAble Engineering Inc.[6][7][12]
Interior DesignTomas Pearce Interior Design Consulting[8][9][10]
Mechanical EngineeringAble Engineering Inc.[6][7][12]
Structural EngineeringJablonsky, Ast and Partners[6][7][12]
History
Estimated Completion (2014)
References
- 2013-05-19: Onsite Observations
- 2008-06-12: City of Toronto - Toronto and East York Community Council, "32 Davenport Preliminary Report"
- 2008-06-30: Onsite Observations
- 2009-09-15: City of Toronto - Toronto and East York Community Council, "Final Report - 32 Davenport Road, and 12, 18, 18A, 20 and 22 McMurrich Street"
- 2009-09-24: City of Toronto - Toronto and East York Community Council, "Final Report - 32 Davenport Road, and 12, 18, 18A, 20 and 22 McMurrich Street - Rezoning Application"
- 2011-04-01: Reed Construction Data, "Yorkville Condominium, 32 Davenport Rd, McMurrich St, M5R 1H3"
- 2011-04-29: Reed Construction Data, "Yorkville Condominium, 32 Davenport Rd, McMurrich St, M5R 1H3"
- 2011-03-10: The Toronto Star, YourHome.ca, "Yorkville attitude rules at new condo"
- 2011-03-26: HomeGuides, condoguide - the gta edition, "The Yorkville Condominiums", page(s) 27
- 2011-04-09: HomeGuides, condoguide - the gta edition, "The Yorkville Condominiums - Lifetime Developments' new landmark introduces "Yorkvillism" to Bloor-Yorkville neighbourhood", page(s) 105
- 2011-05-01: Condo Life, "May 2011"
- 2010-10-29: Reed Construction Data, "32 Davenport Rd, 12, 18, 18A, 20 and 22 McMurrich St, M5R 1H3"
- 2010-10-05: Urban Toronto, "Lifetime Releases Rendering of The Yorkville Condominiums on Davenport"

