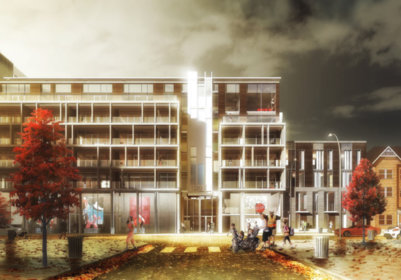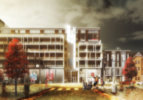The Taylor
Toronto, Ontario, Canada
Identification
Also Known AsThe Taylor[1]
Primary Address1220 Dundas Street East[1][2]
Additional Addresses1230 Dundas Street East[2][3]
NeighbourhoodSouth Riverdale
CityToronto, Ontario, Canada
Urban AgglomerationGreater Golden Horseshoe
Nearby Buildings326 Carlaw, 267 Pape Avenue, Wrigley Lofts - Structure 1, Wrigley Lofts - Structure 2, Garment Factory Lofts, FlatIron Lofts, The Carlaw, and 349 Carlaw Avenue
Nearby ParksCarlaw - Badgerow Parkette, Gerrard St./Carlaw Ave Traffic Island, Gerrard/Carlaw Parkette, Hideaway Park, and Pape Avenue Playground
WardToronto-Danforth (30)
Technical
TypeMid-Rise
DesignationLive/Work[2], Office[4], and Residential Condominium[4]
StatusProposed
Office1,065m² (11,463.56f²)[4]
Residential Condominium8,497m² (91,460.95f²)[4]
Height (Non-Specific)24.6m (80.71f)[4]
1 Bedroom Suite Count36[4]
2 Bedroom Suite Count51[4]
3 Bedroom+ Suite Count9[4]
Residential Suite Count96[1][4]
Townhouse Suite Count12[2]
Companies
ArchitectTACT Design[1][2][4]
DeveloperStreetcar Development Inc.[1][3][4]
Interior DesignSeven Haus Design Inc.[1]
History
Estimated Occupancy (2016)
References
- 2014-02-08: http://streetcar.ca/
- 2013-09-13: City of Toronto - Toronto and East York Community Council, "Report from the Director, Community Planning, Toronto and East York District - 1220-1230 Dundas Street East - Zoning Amendment Application - Preliminary Report", City Of Toronto - Toronto And East York Community Council
- 2013-06-24: Reed Construction Data, "1230 Dundas St E, M4M 1S4"
- 2014-04-04: City of Toronto - Toronto and East York Community Council, "Report from the Director, Community Planning, Toronto and East York District - 1220-1230 Dundas Street East - Zoning Amendment - Final Report", City Of Toronto - Toronto And East York Community Council




