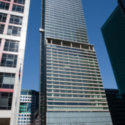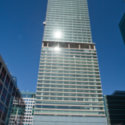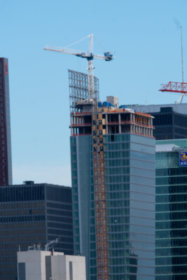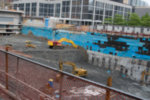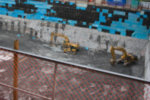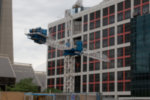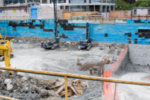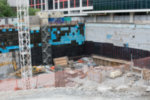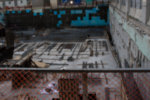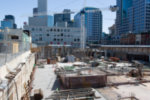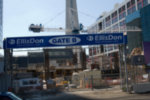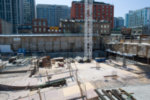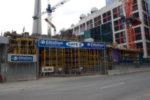The Ritz-Carlton
Toronto, Ontario, Canada
Identification
Also Known AsThe Residences at The Ritz Carlton Toronto[1], and The Ritz-Carlton[1]
Corp #Toronto Standard Condominium Corporation #2165
Address183 Wellington Street West[1][2][3]
NeighbourhoodWaterfront Communities-the Island
CityToronto, Ontario, Canada
Urban AgglomerationGreater Golden Horseshoe
Nearby ParksFirst Canadian Place Public Park, Isabella Valancy Crawford Park, Metro Hall, Olympic Park, and Simcoe Park
WardTrinity-Spadina (20)
Technical
TypeSkyscraper
DesignationCommercial[8][9], Hotel[5][6][8], Other or Unknown, and Residential
StatusRegistered
Other or Unknown2,136.77m² (23,000f²)
Residential62,895.36m² (677,000.02f²)
Floors Above-Ground53[8][10][11]
Floors Below-Ground6
Height (Non-Specific)208m (682.41f)[27]
Hotel Suite Count267[10][20][26]
Suite Maxsize557.42m² (6,000f²)[2][19][25]
Suite Minsize147.62m² (1,589f²)[2]
Residential Suite Count159[5][6][22]
Residential Suite Maxsize557.42m² (6,000f²)[6]
AmenitiesMeeting Room[9][18], Business Centre[25][29], Car Wash Bay[14], Concierge[2][5][6], Doorman[2][5][6], Fitness Facilities[2][4][5], Games Room[5][6][9], Garden[9][18][25], Guest Suite[5][6][9], Hotel Services[2][5][6], Multimedia Room[5][6][18], Events Room[13][19], Hot Tub[2][5][6], Pool - Indoor[2][5][6], Pool - Outdoor[14], Sauna[5][6][9], Security System[4], Steam Room[2][5][6], and Valet Parking[2][5][6]
Companies
AdvertisingMontana Steele Advertising
ArchitectArchitects Alliance[11][14]
ArchitectKohn Pederson Fox[8][10][11]
ArchitectPage & Steele Architects Inc.[8][10][16]
Construction ManagerEllisDon[20][26]
DeveloperCadillac Fairview[2][5][6]
DeveloperGraywood Developments[2][4][5]
DeveloperThe Ritz-Carlton Hotel Company, LLC[4][8][10]
Electrical ContractorNortown Elec Contr Associates[20][26]
Electrical EngineeringHidi Rae Consulting Engineers[16][20][26]
HVAC ContractorSprint Insight[20][26]
Interior DesignBabey Moulton Jue and Booth[8][18]
Interior DesignEstudio Mariscal[14]
Interior DesignHirsch Bedner Associates Design Consultants[8][10][18]
Interior DesignMunge//Leung Interior Design[28][33]
Masonry ContractorLimen Group Ltd.[20][26]
Mechanical EngineeringMitchell and Associates[16][20][26]
Mechanical Trades ContractorRomtal Mechanical[20][26]
Real Estate BrokerageBaker Real Estate[18]
Reinforcing Steel ContractorC & T Reinforcing Steel Co Ltd.[20]
Windows-Glass-GlazingGlobal Architectural Metals[26]
Windows-Glass-GlazingSota Glazing Inc[26]
History
Complete (2011)
Complete (2010)
References
- 2012-04-09: Ontario Land Registry, http://www.geowarehouse.ca, "Geowarehouse Observations"
- 2006-08-12: The Toronto Star, "Sites abound in city's western core", Allison Harness
- 2009-03-15: Onsite Observations
- 2010-11-01: Condo Life, "November 2010 Edition"
- 2010-11-05: The Toronto Star, "Condos on the Market: Toronto West"
- 2011-03-03: The Toronto Star, "Condos on the Market"
- 2011-08-25: The Toronto Star, "Site seeing: Downtown West"
- 2005-10-03: HomeGuides, CondoGuide - The GTA Edition, "Ritz-Carlton Residences offer world-class luxury in downtown Toronto", page(s) 55
- 2010-10-05: Urban Toronto, "UrbanToronto Tours the Ritz-Carlton for an Updated Look"
- 2005-04-15: Unknown, "THE RITZ-CARLTON, TORONTO WILL BE A NEW 53-STORY LANDMARK ON DOWNTOWN SKYLINE WITH 135 LUXURY RESIDENCES", Vivian Deuschl
- 2005-04-16: The Toronto Star, "Putting on the Ritz", Theresa Boyle
- 2005-09-28: Commercial Property News, "Cadillac Fairview Puts On the Ritz With Planned $342M Toronto Tower ", Paul Rosta , Senior Associate Editor
- 2006-03-20: HomeGuides, CondoGuide - The GTA Edition, "Future residents sample fabulous food creations at Ritz-Carlton event", page(s) 92
- 2006-03-25: The Toronto Star, "Where home is a hotel", Tracy Hanes
- 2006-03-27: The Globe and Mail, "Cadillac Fairview tower to end Toronto dry spell", Elizabeth Church
- 2006-08-16: The Toronto Star, "HOTEL AND CONDO", Allison Harness
- 2006-12-16: The Toronto Star, "Puttin' up the Ritz", Stephen Weir
- 2007-06-25: HomeGuides, CondoGuide - The GTA Edition, "New Ritz-Carlton presentation centre showcases suites through leading-edge technology", page(s) 64
- 2008-04-28: HomeGuides, CondoGuide - The GTA Edition, "Nosing in at The Residences at The Ritz-Carlton, Toronto", page(s) 96
- 2008-08-12: Reed Construction Data, KeyMail Report, "The Residences at the Ritz-Carlton, S side of Wellington St, between Simcoe and John Sts, M5V"
- 2009-10-17: The Globe and Mail, "A high rise for high society", John Bentley Mays
- 2010-03-25: National Post, "Luxury Living: Pick your palace", Suzanne Wintrob
- 2010-10-22: The Toronto Star, YourHome.ca, "Downtown suites spell hip, urban, personal"
- 2011-02-21: The Toronto Star, "Hume: New Ritz-Carlton, five-star architecture"
- 2011-04-22: The Toronto Star, YourHome.ca, "Puttin' on the Ritz"
- 2007-12-20: Reed Construction Data, KeyMail Report, "The Residences at the Ritz-Carlton, S side of Wellington St, between Simcoe and John Sts, M5V"
- 2009-08-25: City of Toronto - Toronto and East York Community Council, "King Spadina East Precinct Built Form Study - Progress Report"
- 2009-11-06: National Post, "Model: Feeling ritzy", Lisa Van De Ven
- 2009-03-02: HomeGuides, CondoGuide - The GTA Edition, "Buy a residence at The Ritz-Carlton Toronto Condo, and see the world for free", page(s) 90
- 2009-12-05: The Toronto Star, YourHome.ca, "HIGH-END MARKET - Luxury condos create mansions in the sky", Ryan Starr
- 2010-04-24: HomeGuides, CondoGuide - The GTA Edition, "Ritz developer brings international design excitement to Tornoto's Theatre District", page(s) 78
- 2010-10-01: Condo Life, "October 2010 Edition"
- 2009-09-25: National Post, "It’s big, it’s bold and it’s beautiful; it’s the Ritz-Carlton’s new centre"

