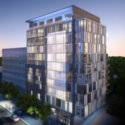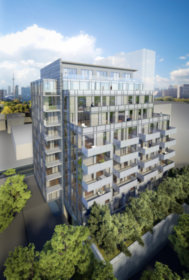The Perry
Toronto, Ontario, Canada
Identification
Address128 Pears Avenue[2][3][4]
NeighbourhoodAnnex
CityToronto, Ontario, Canada
Urban AgglomerationGreater Golden Horseshoe
Nearby ParksAvenue Road Playground, Bernard Avenue Road Allowance, Boswell Parkette, Dupont Parkette, and Mac Pherson Avenue Parkette
WardTrinity-Spadina (20)
Technical
TypeMid-Rise
DesignationCommercial[2][4], and Residential Condominium[1][2][4]
StatusProposed
Commercial232.26m² (2,500f²)[2][4]
Floors Above-Ground11[1][2][3]
Residential Suite Count45[1][2][3]
Residential Suite Maxsize366.97m² (3,950f²)[1][5]
Residential Suite Minsize60.39m² (650f²)[1][5]
Townhouse Suite Count2[4]
AmenitiesMeeting Room[1][2][4], Concierge[1][2][4], Garden[1][2][4], Guest Suite[2][4], Reading Room[4], Music Room[1][2][4], and Events Room[1][2][4]
Companies
ArchitectYoung & Wright Architects Inc.[1][2][4]
DeveloperMansouri Living[1][2][4]
Interior DesignThe Design Agency[1][2][4]
Landscape ArchitectGH3 Architects and Landscape Architects[2][4]
History
Estimated Occupancy (2014)
References
- 2012-04-19: National Post, "For Sale: The Perry"
- 2012-04-26: Moneyville, "Luxury living at The Perry"
- 2011-05-05: Adam Vaughan, "Newsletter - May 2011", Adam Vaughan
- 2012-04-29: http://theperry.com/
- 2012-07-01: Condo Life, "July - August 2012 Edition"




