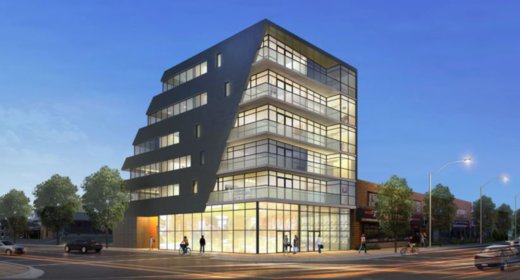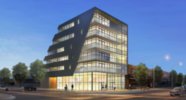The Hive Lofts
Toronto, Ontario, Canada
Identification
Also Known AsThe Hive Lofts
FrontsLady Bank Road, and The Queensway
NeighbourhoodStonegate-Queensway
CityToronto, Ontario, Canada
Urban AgglomerationGreater Golden Horseshoe
Nearby ParksAlan / Oxford Parkette, Norseman Heights Park, Queensland Park, Queensway Park, and Saunders Crescent Parkette
WardEtobicoke-Lakeshore (5)
Technical
TypeMid-Rise
DesignationCommercial[1], and Residential Condominium[1][2]
StatusProposed
Commercial185.81m² (2,000f²)[1]
Residential Suite Count20[1][2]
Residential Suite Maxsize101.54m² (1,093f²)[1][2]
Residential Suite Minsize45.43m² (489f²)[1]
Companies
ArchitectTeeple Architects Inc.[1][2]
DeveloperSaereen Homes[2]
DeveloperSymmetry Developments[1][2]
Marketing ConsultantsThe Walsh Group[2]
History
References
- 2011-04-29: The Toronto Star, YourHome.ca, "Hive Lofts: A lot of buzz about a little building"
- 2011-05-10: http://www.thehivelofts.com/


