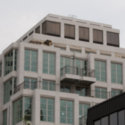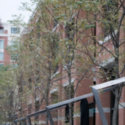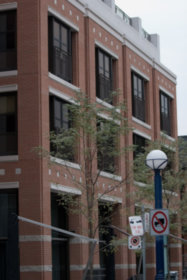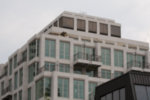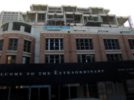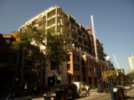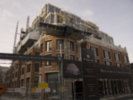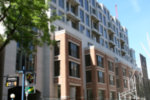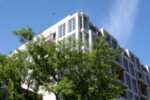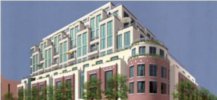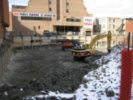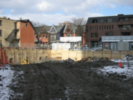The Hazelton
Toronto, Ontario, Canada
Identification
Also Known AsThe Hazelton[1]
Corp #Toronto Standard Condominium Corporation #1920
Address118 Yorkville Avenue[2][3]
FrontsHazelton Avenue, and Yorkville Avenue
NeighbourhoodAnnex
CityToronto, Ontario, Canada
Urban AgglomerationGreater Golden Horseshoe
Nearby BuildingsThe Prince Arthur Private Residences, Yorkville Plaza - North Structure, 148 Yorkville, Renaissance Court, Hazelton Lanes Shopping - Structure 2, The Residences of Hazelton Lanes, and Exhibit Private Residences
Nearby ParksBernard Avenue Road Allowance, Boswell Parkette, Jesse Ketchum Park, Taddle Creek Park, and Village of Yorkville Park
WardToronto Centre-Rosedale (27)
Technical
TypeMid-Rise
DesignationCommercial[4], Hotel[1][4][5], and Residential Condominium[2]
StatusRegistered
Height (Non-Specific)33m (108.27f)
Suite Count77[6]
Hotel Suite Count77[5]
Suite Maxsize761.8m² (8,200f²)[5]
Suite Minsize57.6m² (620f²)[6]
Companies
ArchitectPage & Steele Architects Inc.[5][6]
Interior DesignJ.F. Brennan Design Build Inc.[5]
Interior DesignYabu Pushelberg[6]
History
Proposed (2004)
References
- 2009-11-03: City of Toronto - Toronto and East York Community Council, "Final Report - 150 Bloor Street West, 175 Cumberland Street, 162 and 164 Cumberland Street - Rezoning"
- 2011-07-16: Ontario Land Registry, "Geowarehouse Observations"
- 2011-08-27: Onsite Observations
- 2008-06-30: Onsite Observations
- 2005-05-07: The Toronto Star, "Luxury hotel includes 18 private suites", Christine Tomaselli
- 2006-11-18: The Toronto Star, "Posh hostelry takes on the Ritz, Four Seasons", Tony Wong
- 2010-06-02: City of Toronto - Toronto and East York Community Council, "TE35.16 - Staff Report - 162 Cumberland Street - Preliminary Report and Directions Report - 150 Bloor Street West"

