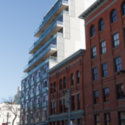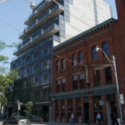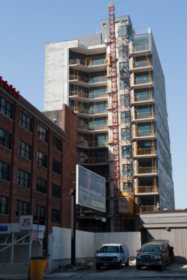The Glass House Lofts
Toronto, Ontario, Canada
Identification
Also Known AsGlassHouse Lofts[1], and The Glass House Lofts[1]
Corp #Toronto Standard Condominium Corporation #2076
Address127 Queen Street East[1][2][3]
FrontsJarvis Street, Queen Street, and Queen Street East
NeighbourhoodChurch-Yonge Corridor
CityToronto, Ontario, Canada
Urban AgglomerationGreater Golden Horseshoe
Nearby BuildingsJade Lofts, 98 Queen, Queen Richmond Centre 2, Queen Richmond Centre 3, Queen Richmond Centre 4, Queen Richmond Centre 5, Queen Richmond Centre 1, Fred Victor Centre, and French Quarter - West Tower
Nearby ParksCathedral Square Park, Courthouse Square, Metropolitan United Church Grounds, Moss Park, and St. James Park
WardToronto Centre-Rosedale (28)
Technical
TypeMid-Rise
DesignationResidential Condominium[1][2][3]
StatusRegistered
Floors Above-Ground12[2][3][4]
Residential Suite Count84[3]
Residential Suite Maxsize181.9m² (1,958f²)[3]
Residential Suite Minsize49.89m² (537f²)[3]
AmenitiesEvents Room[5]
Companies
ArchitectDavid-Langly Incorporated Architects
ArchitectKarl Fisher Architects[5]
Civil EngineersR.J. Burnside & Associates Ltd.
DeveloperPresidential Group[2][3]
Electrical EngineeringM V Shore Associates Ltd.
Landscape ArchitectJuhan Marten Landscape Architect
Mechanical EngineeringM V Shore Associates Ltd.
Project Manager59 Developments Inc.
Real Estate BrokerageBrad J. Lamb[4]
Structural EngineeringRead Jones Christoffersen Ltd
History
Construction (2009 to 2010)
References
- 2011-09-05: Ontario Land Registry, http://www.geowarehouse.ca, "Geowarehouse Observations"
- 2010-10-29: The Toronto Star, "Condos on the market: Downtown East"
- 2011-02-25: The Toronto Star, "Condos on the Market"
- 2006-09-29: The Globe and Mail, "Chic digs for Toronto's hip set"
- 2006-11-13: HomeGuides, CondoGuide - The GTA Edition, "the glasshouse - you deserve the lifestyle", page(s) 128









