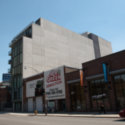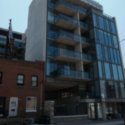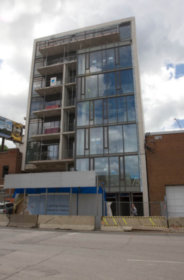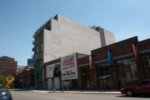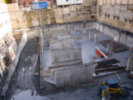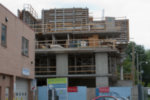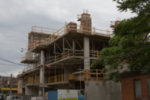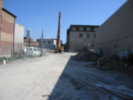The Fashion District Lofts
Toronto, Ontario, Canada
Identification
Also Known AsThe Fashion District Lofts[1][2]
Corp #Toronto Standard Condominium Corporation #1984
Primary Address10 Morrison Avenue[1][2][3]
Additional Addresses455 Adelaide Street West[3][5][6]
FrontsAdelaide Street West, and Morrison Avenue
NeighbourhoodCorsa Italia-Davenport
CityToronto, Ontario, Canada
Urban AgglomerationGreater Golden Horseshoe
Nearby ParksCharles Bareton Park, Fairbank Memorial Park, Greyton Site, Marble Hill Parkette, and Nairn Park
WardDavenport (17)
Technical
TypeMid-Rise
DesignationResidential Condominium[1][3][7]
StatusComplete
Suite Maxsize148.92m² (1,602.96f²)[8]
Suite Minsize52.49m² (565f²)[5][8]
AmenitiesGarden[3][7][12], Security System[4], and Visitor Parking[4]
Companies
ArchitectCore Architects Inc.[7][11]
DeveloperFreed Developments[5][6][7]
DeveloperLash Developments[5][6][7]
Interior DesignCiccone Simone Inc.[7][11]
History
References
- 2010-04-26: Simple-Knowledge, TREB MLS Summary Information, "Condominium Corporations and Addresses", Rod Taylor
- 2011-05-05: Re/Max, "Toronto Real Estate Last Month In The Entertainment District"
- 2009-10-03: The Toronto Star, YourHome.ca, "CONDO CRITIC: New projects pay little respect to past", Christopher Hume
- 2014-09-19: The Toronto Star, "What They Got: Condos"
- 2005-07-02: The Toronto Star, "Dozens of projects to choose from in western core", Allison Harness
- 2006-01-01: HomeGuides, Condo Builders Annual, "2006 GTA Edition"
- 2006-05-15: HomeGuides, CondoGuide - The GTA Edition, "455 Adelaide transformed into an urban oasis", page(s) 108
- 2006-08-12: The Toronto Star, "Sites abound in city's western core", Allison Harness
- 2007-04-16: HomeGuides, CondoGuide - The GTA Edition, "One landmark address - Two visionary developers", page(s) 54
- 2010-10-01: Condo Life, "October 2010 Edition"
- 2005-08-06: The Toronto Star, "Difficult' lot sparks varied floor plans", WD Lighthall
- 2009-03-31: http://www.455adelaide.ca/fla…

