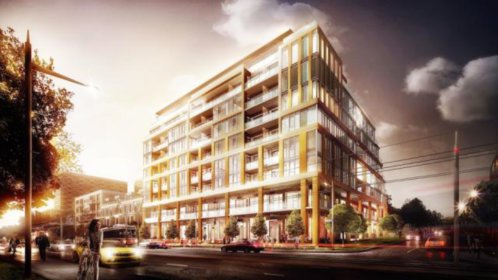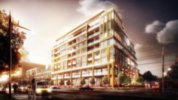The Code Condos in Forest Hill
Toronto, Ontario, Canada
Identification
Also Known AsThe Code Condos in Forest Hill[1]
AddressApproximately 282 St. Clair Avenue West[1][2][3]
NeighbourhoodCasa Loma
CityToronto, Ontario, Canada
Urban AgglomerationGreater Golden Horseshoe
Nearby BuildingsThe Russell Hill Retirement Residence, The Churchill, Churchill Park Condominiums, Tower Hill East, The Russel Hill, 265 Russell Hill, The Helgan, Cloverhill Estates, and 300 St Clair West
Nearby ParksMontclair Avenue Parkette, Nordheimer Ravine, Sir Winston Churchill Park, Spadina Road Park, and Wells Hill Park
WardSt. Paul's (22)
Technical
TypeMid-Rise
DesignationCommercial[2], and Residential Condominium[4]
StatusProposed
Amenity External42m² (452.08f²)[4]
Amenity Internal236m² (2,540.28f²)[4]
Commercial150m² (1,614.59f²)[2]
Residential Condominium10,051m² (108,188.06f²)[4]
Height - Mechanical34.98m (114.76f)[4]
1 Bedroom Suite Count49[4]
2 Bedroom Suite Count58[4]
Bachelor Suite Count2[4]
Residential Suite Count118[1][3][4]
Townhouse Suite Count9[4]
Companies
ArchitectHariri Pontarini Architects[1][2][3]
DeveloperBLVD Developments[1][3]
DeveloperLifetime Developments[1][3]
History
References
- 2014-03-04: http://lifetimedevelopments.c…
- 2012-08-14: City of Toronto - Toronto and East York Community Council, "Report from the Director, Community Planning, Toronto and East York District - 282 St. Clair Avenue West - Official Plan Amendment and Zoning Amendment Applications - Preliminary Report ", City Of Toronto - Toronto And East York Community Council
- 2013-06-12: Reed Construction Data, "282 St Clair Ave W, M4V"
- 2013-05-24: City of Toronto - Toronto and East York Community Council, "Report from the Director, Community Planning, Toronto and East York District - 282 St. Clair Avenue West - Official Plan and Zoning Amendment Applications - Final Report ", City Of Toronto - Toronto And East York Community Council


