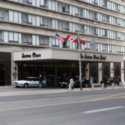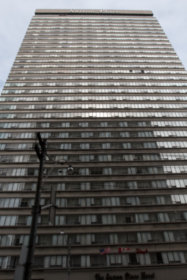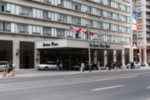The Britt
Toronto, Ontario, Canada
Identification
Also Known AsSutton Place Hotel[1][2][3], and The Britt[1][2][3]
Primary Address955 Bay Street[1][4][5]
Additional Addresses951 Bay Street[3]
FrontsBay Street, Phipps Street, and Wellesley Street
NeighbourhoodBay Street Corridor
CityToronto, Ontario, Canada
Urban AgglomerationGreater Golden Horseshoe
Nearby ParksAlexander Street Parkette, Breadalbane Park, James Canning Gardens, Parking Lot # 2, and St. Mary Street Parkette
WardToronto Centre-Rosedale (27)
Technical
TypeSkyscraper
DesignationCommercial[5][6], Hotel[7], Rental[6][7], and Residential Condominium[2][5][6]
StatusProposed Reconstruction
Amenity External1,000m² (10,763.91f²)[6]
Floors Above-Ground41[6][7][9]
Height (Non-Specific)100m (328.08f)[12]
Height - Mechanical139m (456.04f)[6]
1 Bedroom Suite Count297[6]
2 Bedroom Suite Count240[6]
3 Bedroom+ Suite Count270[6]
Bachelor Suite Count120[6]
Bachelor Suite Minsize31.03m² (334f²)[9]
Residential Suite Count727[6]
Residential Suite Maxsize120.77m² (1,300f²)[9]
Residential Suite Minsize31.03m² (334f²)[9]
AmenitiesGarden[9], Events Room[9], Pool - Outdoor[9], and Rooftop Deck/Garden[6][9]
Companies
ArchitectPage & Steele Architects Inc.[2][5][9]
DeveloperLanterra Developments[2][5][7]
Interior DesignMunge//Leung Interior Design[9][13]
History
Estimated Completion (2017)
Proposed Reconstruction (2011 to 2017)
References
- 2011-11-29: Reed Construction Data, "Sutton Place Hotel Redevelopment, 955 Bay St, M7A 1C1"
- 2012-09-04: National Post, "For Sale: The Britt"
- 2014-07-23: City of Toronto - Toronto and East York Community Council, "Report from the Director, Community Planning, Toronto and East York District - 5 to 25 Wellesley Street West and 14 to 26 Breadalbane Street - Zoning Amendment Application - Final Report", City Of Toronto - Toronto And East York Community Council
- 2009-05-05: Onsite Observations
- 2012-02-15: Reed Construction Data, Daily Commercial News and Construction Record, "Lanterra Developments to add nine storeys to Toronto Sutton Place Hotel"
- 2013-05-31: City of Toronto - Toronto and East York Community Council, "Report from the Director, Community Planning, Toronto and East York District - 951-971 Bay Street and 36 Wellesley Street West - Official Plan and Zoning By-law Amendments - Rental Housing Demolition Application - Final Report", City Of Toronto - Toronto And East York Community Council
- 2012-04-11: Reed Construction Data, "Sutton Place Hotel Redevelopment, 955 Bay St, M7A 1C1"
- 2012-02-08: Moneyville, "Toronto’s Sutton Place Hotel to be converted into condos by Lanterra Development "
- 2012-09-21: The Toronto Star, YourHome.ca, "Toronto’s Britt luxury condos use London-inspired designs to transform Sutton Place Hotel"
- 2012-10-04: Reed Construction Data, "Sutton Place Hotel Redevelopment, 955 Bay St, M7A 1C1"
- 2012-12-04: Reed Construction Data, "The Britt, 955 Bay St, M7A 1C1"
- 2010-08-10: City of Toronto - Toronto and East York Community Council, "TE36.15 - Revised Staff Report - 1000 Bay Street - Rezoning Application"
- 2013-03-10: National Post, "Famed-but-faded Sutton Place Hotel refashioned into cool new condo"
- 2013-04-16: Reed Construction Data, "The Britt, 955 Bay St, M7A 1C1"
- 2014-03-26: Reed Construction Data, "The Britt, 955 Bay St, M7A 1C1"
- 2012-04-09: Reed Construction Data, "Sutton Place Hotel Redevelopment, 955 Bay St, M7A 1C1"







