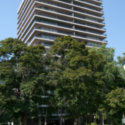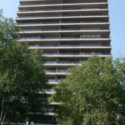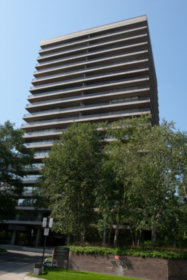The Avoca - Structure 1
Toronto, Ontario, Canada
Identification
Also Known AsThe Avoca - Structure 1
Address20 Avoca Avenue[1][2][3]
NeighbourhoodRosedale-Moore Park
CityToronto, Ontario, Canada
Urban AgglomerationGreater Golden Horseshoe
Cluster10 and 20 Avoca Avenue
Nearby ParksDavid A. Balfour Park, De Lisle/St. Clair Parkette, Lawton Parkette, Loring/Wyle Parkette, and Mount Pleasant Cemetary Walkway
WardSt. Paul's (22)
Technical
TypeHigh-Rise
DesignationCooperative[4][5], and Residential Condominium[2][3][5]
StatusComplete
Floors Above-Ground19[1][2][3]
Residential Suite Count90[2]
AmenitiesMeeting Room[5], Car Wash Bay[5], Concierge[5], Fitness Facilities[5], Games Room[2], Garden[4], Pool - Outdoor[2][3][4], Sauna[2][3], Security Guard[2], Security System[2], and Visitor Parking[5]
Companies
ArchitectSeligman and Dick Architects[1]
History
References
- 2009-03-05: The Globe and Mail, "What high-rise living used to be", Dave Leblanc
- 2010-11-03: http://ellidavis.com/toronto/…
- 2011-04-06: http://executivehomesintoront…
- 2011-04-06: http://www.bigguidetocondos.c…
- 2013-07-08: National Post, "For Sale: Wraparound views of ravine, park and city skyline"






