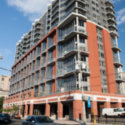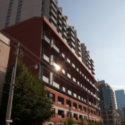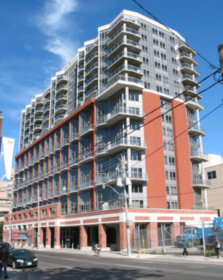Space Lofts
Toronto, Ontario, Canada
Identification
Also Known AsSpace Lofts[1][2]
Corp #Toronto Standard Condominium Corporation #1625
Address255 Richmond Street East[2][3][4]
FrontsRichmond Street, Richmond Street East, and Sherbourne Street
NeighbourhoodMoss Park
CityToronto, Ontario, Canada
Urban AgglomerationGreater Golden Horseshoe
Nearby Buildings199 Queen East, Vu Living - Structure 2, 290 Adelaide East, Three30 Adelaide @ Imperial Square, 260 Richmond East, 287 Richmond East, 311 @ Imperial Square, 43 Britain, and Imperial Lofts
Nearby ParksMarket Lane, Metropolitan United Church Grounds, Moss Park, Sculpture Garden, and St. James Park
WardToronto Centre-Rosedale (28)
Technical
TypeHigh-Rise
DesignationResidential Condominium[2][3][4]
StatusComplete
Floors Above-Ground16[4]
AmenitiesFitness Facilities[6], Guest Suite[6], Sauna[6], Security Guard[6], and Visitor Parking[6]
Companies
ArchitectRafael Bigauskas Architects Inc.[1]
DeveloperCDCL Real Estate[8]
DeveloperTriloft Developments[1]
General ContractorLedcor Construction Ltd.[9]
Windows-Glass-GlazingQuest Window Systems Inc[9]
History
References
- 2011-05-17: http://www.rafbig.com/
- 2014-01-01: http://www.slna.ca/slna-membe…
- 2008-08-11: Onsite Observations
- 2008-09-04: Onsite Observations
- 2009-07-19: http://www.geowarehouse.ca/
- 2011-02-16: National Post, "For Sale: Suite in trendy boutique building"
- 2011-07-24: Ontario Land Registry, http://www.geowarehouse.ca, "Geowarehouse Observations"
- 2004-01-01: HomeGuides, Condo Builders Annual, "2004 GTA Edition"
- 2010-01-25: Email communications with Jody Cash






