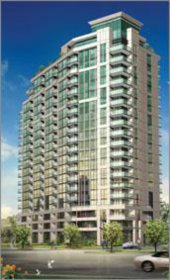Skyscape - Structure 1
Toronto, Ontario, Canada
Identification
Also Known AsSkyscape - Structure 1, and The Skyscape Condominium Phase 1
Corp #Toronto Standard Condominium Corporation #1948
Address68 Grangeway Avenue[1][2]
FrontsGrangeway Avenue, McCowan Road, and Progress Avenue
NeighbourhoodWoburn
CityToronto, Ontario, Canada
Urban AgglomerationGreater Golden Horseshoe
ClusterSkyscape
Nearby BuildingsSkyscape Altitude - Structure 2, Forest Vista, Centro - Structure 2, Canada Life Centre, 675 Progress, 200 Consilium Place, 100 Consilium Place, Centro - Structure 1, Red at Equinox, and Canada Centre
Nearby ParksAlbert Campbell Square, Frank Faubert Park, Hillsborough Park, North Bendale Park, and Scarborough Civic Centre
WardScarborough Centre (38)
Technical
TypeHigh-Rise
DesignationResidential Condominium[2]
StatusComplete
Suite Count228[3]
Suite Maxsize92.44m² (995.02f²)[3]
Suite Minsize55.74m² (599.98f²)[3]
AmenitiesMeeting Room[3], Concierge, Fitness Facilities[3], Games Room[3], Guest Suite[3], Multimedia Room[3], Events Room[3], Hot Tub[3], Pool - Indoor[3], and Steam Room[3]
Companies
DeveloperThe Conservatory Group[1]
General ContractorThe Conservatory Group[1]
Windows-Glass-GlazingQuest Window Systems Inc[1]
History
Complete (2007 to 2005)
Proposed (2007)
References
- 2010-01-25: Email communications with Jody Cash
- 2010-04-26: Simple-Knowledge, TREB MLS Summary Information, "Condominium Corporations and Addresses", Rod Taylor
- 2006-02-18: The Toronto Star, "Toronto east and beyond offer several choice sites", Allison Harness


