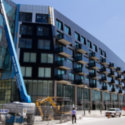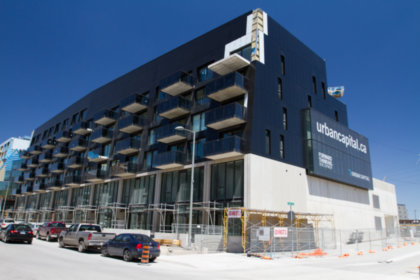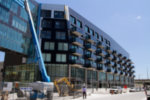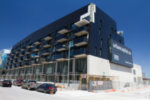River City - Structure 1
Toronto, Ontario, Canada
Identification
Also Known AsRiver City - Structure 1[1]
Address47 Lower River Street[2][3]
FrontsDon River Park, King Street, Lower River Street, and River Street
NeighbourhoodMoss Park
CityToronto, Ontario, Canada
Urban AgglomerationGreater Golden Horseshoe
ComplexRiver City - Phase 1
ClusterRiver City
Nearby Buildings535 Queen East, Corktown District Lofts Phase II, Corktown District - Structure 3, Corktown District - Structure 2, Corktown District - Structure 1, Edge Lofts, 9 Davies Avenue, Trinity Lofts, SYNC, and River City - Structure 2
Nearby ParksBright Street Playground, Donmount Park, Joel Weeks Parkette, Percy St Playground, and Sumach/Shuter Parkette
WardToronto Centre-Rosedale (28)
Technical
TypeMid-Rise
DesignationResidential Condominium[4][5][6]
StatusComplete
Floors Above-Ground7[1][3][19]
Floors Below-Ground1[7][14][17]
Residential Suite Count100[6][7][14]
AmenitiesConcierge[8][15], Fitness Facilities[8], Fitness Facilities[13][15][20], Games Room[8], Garden[9], Garden[6][8], Guest Suite[8], Guest Suite[15][20], Multimedia Room[6][8], Events Room[6][8], and Pool - Outdoor[6][8][15]
Companies
ArchitectSaucier + Perrotte Architects[2][5][6]
ArchitectZAS Architects[2][8][10]
Construction ManagerBluescape Construction Management[14][17][18]
DeveloperUrban Capital Property Group[2][4][5]
Electrical EngineeringSmith & Andersen[17][18][20]
Excavating ContractorCoreydale Contacting Corporation[20]
Interior DesignSaucier + Perrotte Architects[2][7][8]
Mechanical EngineeringSmith & Andersen[17][18][20]
Reinforcing Steel ContractorSalit Steel Niagara Ltd[20]
Structural EngineeringAdjeleian Allen Rubeli Ltd[17][18][20]
Structure Steel ContractorNorak Steel Construction[20]
History
Estimated Occupancy (2013)
Construction (2011 to 2013)
Proposed (2007 to 2011)
References
- 2011-08-19: The Toronto Star, "SITE SEEING"
- 2013-03-26: Email communications with UrbanDB
- 2013-05-16: Onsite Observations
- 2009-08-29: National Post, "Making A Splash", Lisa Van De Ven
- 2009-10-31: The Toronto Star, YourHome.ca, "West Don Lands - River City: 'This is where it starts'", Ryan Starr
- 2009-10-31: The Toronto Star, "This Is Where It Starts", Ryan Starr
- 2009-11-17: Reed Construction Data, "River City - West Don Lands Phase One, King St, Don River Park, River St, M5A"
- 2010-01-02: http://rivercitytoronto.com/
- 2010-01-04: HomeGuides, CondoGuide - The GTA Edition, "A new face for West Don Lands", page(s) 46
- 2010-01-04: http://urbancapital.ca/
- 2010-03-04: Email communications with Waterfront Toronto
- 2010-03-27: HomeGuides, Condo Builders Annual, "2010 Annual Edition"
- 2010-05-25: Condo Life, "June 2010 Edition"
- 2010-10-04: Reed Construction Data, "River City - West Don Lands Phase One, King St, Don River Park, River St, M5A"
- 2010-10-29: The Toronto Star, "Condos on the market: Downtown East"
- 2010-11-01: Condo Life, "November 2010 Edition"
- 2011-01-06: Reed Construction Data, "River City - West Don Lands Phase One, King St, Don River Park, River St, M5A"
- 2011-06-16: Reed Construction Data, "River City - West Don Lands Phase One, King St, Don River Park, River St, M5A"
- 2011-11-30: Reed Construction Data, Daily Commercial News and Construction Record, "Bluescape, Urban Capital work on River City in Toronto"
- 2012-02-22: Reed Construction Data, Daily Commercial News and Construction Record, "Bluescape, Urban Capital work on River City in Toronto "
- 2011-05-19: The Toronto Star, "Condos on the Market"
- 2013-08-30: The Toronto Star, "Toronto's River City Condos go with urban flow"
- 2009-08-18: Email communications with Waterfront Toronto




