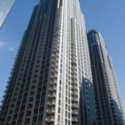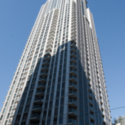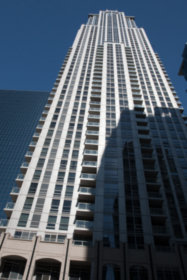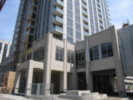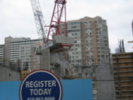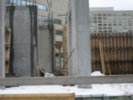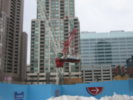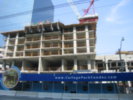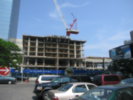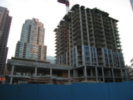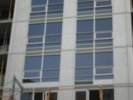Residences of College Park - North Structure
Toronto, Ontario, Canada
Identification
Also Known AsResidences of College Park - North Structure[1]
Corp #Toronto Standard Condominium Corporation #1866
NeighbourhoodBay Street Corridor
CityToronto, Ontario, Canada
Urban AgglomerationGreater Golden Horseshoe
ComplexResidences of College Park
Nearby BuildingsMaclean Hunter Building, The Royalton, John David Eaton Building, 585 University, Toronto Police Service Headquarters, The McMurty Scott Building, The Penrose, Conservatory Tower, Continental Can Building, and Residences of College Park - South Structure
Nearby ParksBreadalbane Park, College Park, Joseph Sheard Parkette, Mcgill Parkette, and Toronto General Hospital Grounds
WardToronto Centre-Rosedale (27)
Technical
TypeSkyscraper
DesignationCommercial[2], and Residential Condominium[2][3][4]
StatusComplete
Floors Above-Ground51[2][4][5]
Height (Non-Specific)154m (505.25f)
Residential Suite Count658[4]
AmenitiesMeeting Room, Business Centre[6], Fitness Facilities[6], Games Room[6], Garden[6], Guest Suite[6], Multimedia Room[6], Events Room[6], Hot Tub[6], Pool - Indoor[6], Squash/Racketball Court, and Steam Room
Companies
ArchitectGraziani + Corazza Architects[5]
History
References
- 2009-07-19: http://www.geowarehouse.ca/
- 2008-06-23: Onsite Observations
- 2004-01-01: HomeGuides, Condo Builders Annual, "2004 GTA Edition"
- 2010-08-07: http://www.canderel.com/about…
- 2011-05-13: http://www.gc-architects.com/…
- 2005-07-02: The Toronto Star, "Dozens of projects to choose from in western core", Allison Harness
- 2006-10-16: HomeGuides, CondoGuide - The GTA Edition, "Aura destined to become most exciting phase of College Park community", page(s) 28
- 2011-10-04: City of Toronto - Toronto and East York Community Council, "Report from the Director, Community Planning, Toronto and East York District - 43, 49 and 51 Gerrard Street West and 695 Bay Street, Zoning Amendment Application - Preliminary Report", City Of Toronto - Toronto And East York Community Council

