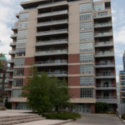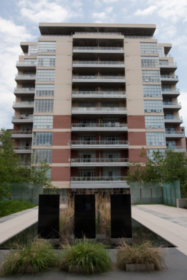Quad Lofts - West Structure
Toronto, Ontario, Canada
Identification
Also Known AsQuad Lofts - West Structure[1][2]
Corp #Toronto Standard Condominium Corporation #1804
Address23 Brant Street[1][2][3]
NeighbourhoodWaterfront Communities-the Island
CityToronto, Ontario, Canada
Urban AgglomerationGreater Golden Horseshoe
ClusterQuad Lofts
Nearby BuildingsVictory, 468 King Street West, 500 King Street West, 80 Spadina Avenue, 461 King Street West, Krangle Building, The Samuel Building, 379 Adelaide Street West, The Darling Building, and 433 King Street West
Nearby ParksAlex Wilson, Clarence Square, Northern Linear Park, St. Andrew's Playground, and Victoria Memorial Park
WardTrinity-Spadina (20)
Technical
TypeHigh-Rise
DesignationResidential Condominium[2][3][4]
StatusComplete
Floors Above-Ground11[2][3][7]
Height (Non-Specific)44m (144.36f)
Suite Maxsize116.96m² (1,259f²)[3]
Suite Minsize85.01m² (915f²)[3]
AmenitiesMeeting Room[3], Concierge[3], Fitness Facilities[3][7], Garden[3][7], and Events Room[3][7]
Companies
DeveloperCresford Developments[3][5][6]
History
Construction (2004 to 2006)
References
- 2009-07-19: http://www.geowarehouse.ca/
- 2011-05-05: Re/Max, "Toronto Real Estate Last Month In The Entertainment District"
- 2007-02-24: The Toronto Star, "Western downtown is now brimming with 32 projects", Allison Harness
- 2008-06-13: Onsite Observations
- 2010-05-25: Condo Life, "June 2010 Edition"
- 2011-03-01: Condo Life, "March 2011 Edition"
- 2005-07-02: The Toronto Star, "Dozens of projects to choose from in western core", Allison Harness
- 2006-01-21: The Toronto Star, "Flurry of building west of Yonge St.", Allison Harness




