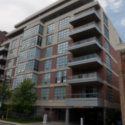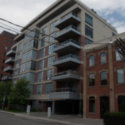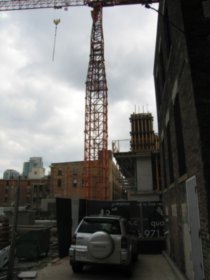Quad Lofts - East Structure
Toronto, Ontario, Canada
Identification
Also Known AsQuad Lofts - East Structure[1][2]
Corp #Toronto Standard Condominium Corporation #1796
Address19 Brant Street[1][2][3]
NeighbourhoodWaterfront Communities-the Island
CityToronto, Ontario, Canada
Urban AgglomerationGreater Golden Horseshoe
ClusterQuad Lofts
Nearby ParksAlex Wilson, Carr Street Parkette, Clarence Square, St. Andrew's Playground, and Victoria Memorial Park
WardTrinity-Spadina (20)
Technical
TypeMid-Rise
DesignationResidential Condominium[2][3][4]
StatusComplete
Suite Maxsize116.96m² (1,259f²)[3]
Suite Minsize85.01m² (915f²)[3]
AmenitiesMeeting Room[3], Concierge[3], Fitness Facilities[3], Garden[3], and Events Room[3]
Companies
DeveloperCresford Developments[3][5][6]
History
References
- 2009-07-21: http://www.geowarehouse.ca/
- 2011-05-05: Re/Max, "Toronto Real Estate Last Month In The Entertainment District"
- 2007-02-24: The Toronto Star, "Western downtown is now brimming with 32 projects", Allison Harness
- 2008-06-13: Onsite Observations
- 2010-05-25: Condo Life, "June 2010 Edition"
- 2011-03-01: Condo Life, "March 2011 Edition"
- 2006-01-21: The Toronto Star, "Flurry of building west of Yonge St.", Allison Harness






