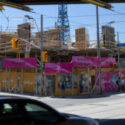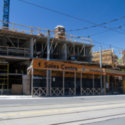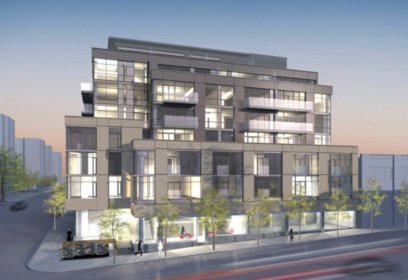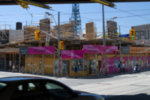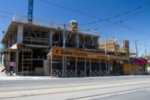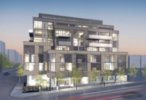Q Loft
Toronto, Ontario, Canada
Identification
Also Known AsQ Loft[1]
Primary AddressApproximately 1205 Queen Street West[1][2][3]
Additional Addresses237 Dufferin Street[5]
FrontsDufferin Street, and Queen Street West
NeighbourhoodRoncesvalles
CityToronto, Ontario, Canada
Urban AgglomerationGreater Golden Horseshoe
Nearby ParksDufferin / King Park, Dunn Avenue Parkette, Masaryk Park, Melbourne Avenue Parkette, and Parkdale Presbyterian Church
WardParkdale-High Park (14)
Technical
TypeMid-Rise
DesignationCommercial[2], and Residential Condominium[2]
StatusConstruction
Commercial433m² (4,660.77f²)[2]
Residential Condominium5,257m² (56,585.88f²)[2]
1 Bedroom Suite Count436[7]
2 Bedroom Suite Count25[2]
2 Bedroom+den Suite Maxsize96.71m² (1,041f²)[7]
Residential Suite Count70[1][3][4]
Residential Suite Maxsize96.71m² (1,041f²)[4][7]
Residential Suite Minsize40.51m² (436f²)[7]
AmenitiesBicycle Parking[1], Fitness Facilities[1][3][4], and Multimedia Room[8]
Companies
DeveloperRoyal Queen Developments[1][3][4]
Interior DesignTACT Design[1][3][7]
History
References
- 2011-05-21: HomeGuides, condoguide - the gta edition, "QLoft - The new wave on Queen West", page(s) 138
- 2010-07-21: City of Toronto - Toronto and East York Community Council, "TE36.4 - Staff Report - 1205 Queen Street West - Rezoning"
- 2011-04-15: National Post, "Oh, Ossington!"
- 2011-08-31: The Toronto Star, "Site Seeing: Toronto West"
- 2013-06-04: Onsite Observations
- 2011-03-10: The Toronto Star, "Condos on the market in Toronto"
- 2011-06-04: http://www.qloft.ca/
- 2012-02-24: National Post, "Street Smarts: Make the condo connection in T.O.’s King, Queen West"
- 2011-04-17: http://www.theredpin.com/toro…

