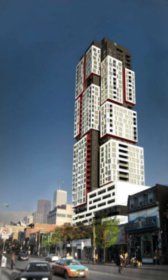Picasso on Richmond
Toronto, Ontario, Canada
Identification
Also Known AsPicasso on Richmond[1][2]
Primary AddressApproximately 318 Richmond Street[1][3][4]
Additional Addresses306 Richmond Street West[8], and 322 Richmond Street West[8]
FrontsJohn Street, and Peter Street
NeighbourhoodWaterfront Communities-the Island
CityToronto, Ontario, Canada
Urban AgglomerationGreater Golden Horseshoe
Nearby Buildings299 Queen Street West, Queen Richmond Centre West, 332 Richmond West, RioCan Hall, 296 Richmond Street West, 40 Widmer, Tableau Condominiums, National Film Board of Canada, and 160 John Street
Nearby ParksClarence Square, Grange Park, Metro Hall, Sir William Campbell House, and St. Patricks Square
WardTrinity-Spadina (20)
Technical
TypeHigh-Rise
DesignationCommercial[1][3][5], Other or Unknown[13], and Residential Condominium[12][13]
StatusConstruction
Other or Unknown928.39m² (9,993.06f²)[13]
Residential Condominium15,433.14m² (166,120.94f²)[12][13]
Floors Above-Ground39[1][7][14]
Height (Non-Specific)123.3m (404.53f)[13]
Height - Mechanical64.1m (210.3f)[9]
Residential Suite Count400[1][7][15]
Residential Suite Maxsize114.36m² (1,231f²)[5]
Residential Suite Minsize32.24m² (347f²)[5][11]
AmenitiesCommunity Barbecues[16], Concierge[5][10][11], Fire Feature[16], Fitness Facilities[5][10][11], Games Room[5][10][11], Garden[3][5][9], Guest Suite[5], Multimedia Room[10][16], Events Room[5][10][11], Hot Tub[5][11][12], Pool - Outdoor[3][5][14], Rooftop Deck/Garden[16], Sauna[5][10][11], and Security System[5]
Companies
ArchitectTeeple Architects Inc.[1][3][4]
DeveloperMonarch Group[1][5][6]
DeveloperThe Goldman Group[1][5][6]
General ContractorTas DesignBuild[3][4]
Interior DesignChapman Design Group[5][11]
Project ManagerMonarch Group[18]
Sitework ContractorMichael Bros Excavating[18]
History
Estimated Occupancy (2016)
Construction (2013 to 2016)
Excavation (2013)
Proposed (2012 to 2013)
Proposed (2007 to 2010)
References
- 2011-10-17: Reed Construction Data, "Picasso on Richmond, 318 Richmond St, John St, Peter St, M5V 1X2"
- 2012-04-04: National Post, "For Sale: Picasso on Richmond"
- 2010-02-16: Reed Construction Data, "318 Richmond St, John St, Peter St, M5V 1X2"
- 2011-04-12: Reed Construction Data, "318 Richmond St, John St, Peter St, M5V 1X2"
- 2011-11-25: Moneyville, "Picasso: A sculpture on the city skyline"
- 2012-07-01: Condo Life, "July - August 2012 Edition"
- 2012-11-13: Reed Construction Data, "Picasso on Richmond, 318 Richmond St, John St, Peter St, M5V 1X2"
- 2009-06-27: Onsite Observations
- 2007-07-27: City of Toronto - Toronto and East York Community Council, "322 Richmond West Preliminary Report"
- 2011-11-05: HomeGuides, New Condo Guide - The GTA Edition, "Picasso on Richmond", page(s) 16
- 2011-12-06: National Post, "For Sale: Picasso", Lisa Van De Ven
- 2012-03-24: HomeGuides, CondoGuide - The GTA Edition, "Picasso on Richmond opens to an enthusiastic audience in Toronto's Entertainment District", page(s) 16
- 2008-12-11: City of Toronto - Toronto and East York Community Council, "Final Report - Rezoning and Site Plan Applications - 306-322 Richmond Street West"
- 2011-12-09: National Post, "‘Picasso’ condo a vertical landscape of cubist forms that appear to float"
- 2012-08-14: Reed Construction Data, "Picasso on Richmond, 318 Richmond St, John St, Peter St, M5V 1X2"
- 2014-08-20: Reed Construction Data, Daily Commercial News and Construction Record, "Picasso Work"
- 2008-06-03: City of Toronto - Toronto and East York Community Council, "322 Richmond West Preliminary Report"
- 2013-09-27: Reed Construction Data, "Picasso on Richmond, 318 Richmond St, John St, Peter St, M5V 1X2"


