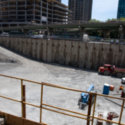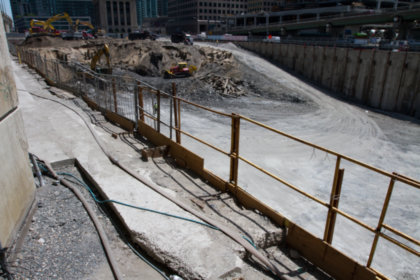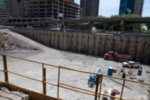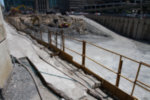One York
Toronto, Ontario, Canada
Identification
Also Known AsOne York[1][2][3]
NeighbourhoodWaterfront Communities-the Island
CityToronto, Ontario, Canada
Urban AgglomerationGreater Golden Horseshoe
Nearby ParksHarbour Square Park Lands, Olympic Park, Queens Quay Planters, Rees St Park, and Roundhouse Park
WardToronto Centre-Rosedale (28)
Technical
TypeSkyscraper
DesignationCommercial[3][4], and Office[1][2]
StatusConstruction
Office74,322.43m² (800,000f²)[1][2]
Floors Above-Ground35[1][2][3]
Floors Below-Ground4[5]
Companies
ArchitectSweeney, Sterling, Finlayson & Co. Architects[1][5]
Civil EngineersMMM Group Limited[5]
Concrete SubContractorEllisDon[5]
DeveloperHealthcare of Ontario Pension Plan[1][5]
DeveloperMenkes Developments Inc.[1][2][5]
Electrical EngineeringMulvey & Banani International Inc.[5]
Elevator ContractorSoberman Engineering
Flooring ContractorCamino Modular Systems[5]
Foundation ContractorAnchor Shoring & Caissons Ltd[5]
Mechanical EngineeringThe Mitchell Partnership[5]
Shoring ConsultantsIsherwood Geostructural Engineers
Siding ContractorSota Glazing Inc[5]
Sitework ContractorMMM Group Limited
Structural EngineeringStevenson Engineering Ltd[5]
Structural Trades ContractorNovum Structures[5]
History
Estimated Occupancy (2016)
Construction (2014 to 2016)
References
- 2013-01-15: NewsWire.ca, "Menkes and HOOPP Commence Construction of Landmark Office Tower in Toronto's Southcore Financial District"
- 2013-01-18: The Toronto Star, "Menkes sees magic in Toronto’s South Core "
- 2015-01-22: Reed Construction Data, Daily Commercial News and Construction Record, "PHOTO: Office and Retail"
- 2014-11-25: Reed Construction Data, Daily Commercial News and Construction Record, "PHOTO: Office Number One"
- 2013-05-06: Reed Construction Data, "One York St, One York St, M5J"




