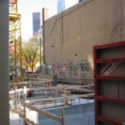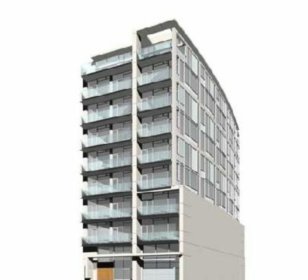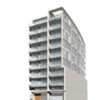One Six Nine
Toronto, Ontario, Canada
Identification
Also Known AsOne Six Nine[1]
Corp #Toronto Standard Condominium Corporation #1827
Address169 John Street[1][2][3]
NeighbourhoodKensington-Chinatown
CityToronto, Ontario, Canada
Urban AgglomerationGreater Golden Horseshoe
Nearby Buildings22 McCaul Street, 160 John Street, Quality Knitting Building, 172 John, 180 John Street, Beverley Manor, One79 John, 190 John Street, 12 Degrees Condominiums, and 299 Queen Street West
Nearby ParksGrange Park, Metro Hall, Nathan Phillips Square, Sir William Campbell House, and St. Patricks Square
WardTrinity-Spadina (20)
Technical
TypeMid-Rise
DesignationResidential[3]
StatusComplete
Residential3,786m² (40,752.16f²)[3]
Floors Above-Ground11[3]
Height (Non-Specific)35.1m (115.16f)[3]
Residential Suite Count46[3]
Residential Suite Maxsize115.57m² (1,244f²)
Residential Suite Minsize46.36m² (499f²)
Companies
ArchitectCore Architects Inc.[3][4]
History
Complete (2006)
References
- 2009-07-21: http://www.geowarehouse.ca/
- 2005-04-20: City of Toronto, "Toronto Staff Report"
- 2005-12-30: City of Toronto, "One Six Nine: Toronto City Hall - Final Report - 2005-12-30"
- 2010-05-25: http://www.12degrees.ca/
- 2006-09-04: HomeGuides, CondoGuide - The GTA Edition, "Glas - The epitome of modern architecture", page(s) 82




