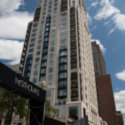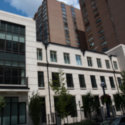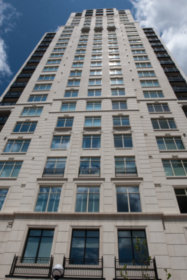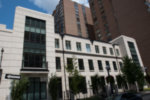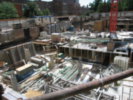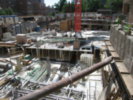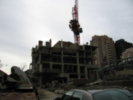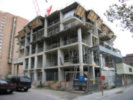One Saint Thomas
Toronto, Ontario, Canada
Identification
Also Known As1 St. Thomas Residences[1], and One Saint Thomas[1]
Corp #Toronto Standard Condominium Corporation #1924
Address1 St. Thomas Street[1][2][3]
FrontsCharles Street, and St. Thomas Street
NeighbourhoodBay Street Corridor
CityToronto, Ontario, Canada
Urban AgglomerationGreater Golden Horseshoe
Nearby Buildings77 Charles West, The Saint Thomas - South Structure, The Saint Thomas - North Structure, Victoria College - Rowell Jackman Hall, 7 St. Thomas, 57 Charles at Bay, The Windsor Arms Hotel and Residences, 1166 Bay, and 2 Sultan
Nearby ParksGeorge Hislop Park, Parking Lot # 2, St. Mary Street Parkette, Village of Yorkville Park, and Yonge / Scollard Park
WardToronto Centre-Rosedale (27)
Technical
TypeSkyscraper
DesignationResidential Condominium[2][3][4]
StatusComplete
Floors Above-Ground29[2][3][4]
Height (Non-Specific)106m (347.77f)
Suite Maxsize743.22m² (8,000f²)[2]
Suite Minsize185.81m² (2,000f²)[2]
Townhouse Suite Count4[2]
Townhouse Suite Minsize343.74m² (3,700f²)[2]
AmenitiesConcierge[2][5], Fitness Facilities[2][4][6], Games Room[4], Guest Suite[2][4][5], Events Room[2][5][6], Hot Tub[5], Pool - Indoor[2][4][5], Sauna[5], Security Guard[4], Security System[4], Steam Room[2][4][6], Valet Parking[4][5], and Visitor Parking[4]
Companies
ArchitectRobert A. M. Stern Architects
ArchitectYoung & Wright Architects Inc.
DeveloperLee Development Group[2][6]
Electrical EngineeringHidi Rae Consulting Engineers
General ContractorVeisman Consulting Ltd.
Mechanical EngineeringHidi Rae Consulting Engineers
Structural EngineeringJablonsky, Ast and Partners
History
References
- 2009-07-19: http://www.geowarehouse.ca/
- 2006-08-12: The Toronto Star, "Sites abound in city's western core", Allison Harness
- 2008-06-25: Onsite Observations
- 2010-11-03: http://ellidavis.com/toronto/…
- 2012-10-26: National Post, "For Sale: Condo has two walkouts to terrace"
- 2005-07-02: The Toronto Star, "Dozens of projects to choose from in western core", Allison Harness

