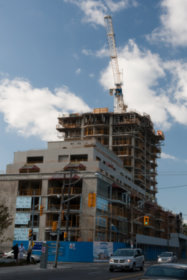Mount Pleasant
Toronto, Ontario, Canada
Identification
Also Known As1000 Mt. Pleasant Road, and Mount Pleasant
Address1000 Mount Pleasant Road[1][2][3]
NeighbourhoodMount Pleasant East
CityToronto, Ontario, Canada
Urban AgglomerationGreater Golden Horseshoe
Nearby ParksBlythwood Ravine Park, Blythwood/Sherwood Ravine, Redpath Avenue Parkette, Snider Parkette, and St. Clements/Yonge Parkette
WardDon Valley West (25)
Technical
TypeMid-Rise
StatusReconstructed
Residential Suite Count155[4]
AmenitiesFitness Facilities[2], Games Room[3], Garden[3], Laundry - Inbuilding[2][3], Reading Room[3], Multimedia Room[3], Events Room[2], Play Area[2][3], Pool - Indoor[2][3], Security System[3], and Steam Room[2]
Companies
ArchitectAaron Landau Architect Inc.
ArchitectFleiss Gates McGowan Easton Architects Inc.[4]
Electrical EngineeringJain & Associates Ltd.[4]
Elevator ContractorKONE Canada[4]
Mechanical EngineeringJain & Associates Ltd.[4]
Project ManagerLewis Builds[4]
Structural EngineeringGoodeve Manhire[4]
History
Reconstructed (2010)
Proposed Reconstruction (2005 to 2008)
References
- 2005-01-01: City of Toronto, "2005 Development Portfolio"
- 2010-03-09: http://www.homestead.ca/prope…
- 2011-04-13: http://www.homestead.ca/prope…
- 2011-04-13: http://dcnonl.com/article/id3…
- 2011-04-13: http://www.bousfields.ca/inde…


