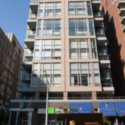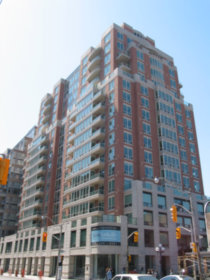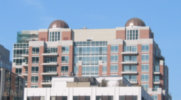Minto Yorkville
Toronto, Ontario, Canada
Identification
Also Known AsMinto Yorkville[1]
Corp #Toronto Standard Condominium Corporation #1533
Address61 Yorkville Avenue[1][2][3]
FrontsBay Street, and Yorkville Avenue
NeighbourhoodAnnex
CityToronto, Ontario, Canada
Urban AgglomerationGreater Golden Horseshoe
Shares Address WithThe Maxus
Nearby BuildingsThe Regency Yorkville, Four Seasons Hotel and Residences - West Structure, 70 Yorkville Avenue, 1255 Bay, 37 Yorkville - Structure 2, Green 'P' - Yorkville Cumberland Garage, 37 Yorkville - Structure 1, Scrivener Building, The Maxus, and 94 Cumberland
Nearby ParksFrank Stollery Parkette, Harold Town Park, Jesse Ketchum Park, Village of Yorkville Park, and Yonge / Scollard Park
WardToronto Centre-Rosedale (27)
Technical
TypeHigh-Rise
DesignationCommercial[2], Religious[5], Rental[4], and Residential[2]
StatusComplete
Amenity External163m² (1,754.52f²)[2]
Amenity Internal342m² (3,681.26f²)[2]
Commercial700m² (7,534.74f²)[2]
Residential17,681.3m² (190,319.93f²)[2]
Floors Below-Ground3[2]
Height (Non-Specific)60.45m (198.33f)[2]
Height - Mechanical64.4m (211.29f)[2]
Suite Count171
1 Bedroom Suite Count125[2]
2 Bedroom Suite Count46[2]
AmenitiesConcierge[4], Doorman[4], Fitness Facilities[4], Garden[2], Hotel Services[4], Multimedia Room[4], Security System[4], and Valet Parking[4]
Companies
ArchitectPage & Steele Architects Inc.[2]
DeveloperMintoUrban Communities Inc.[2]
History
Construction (2000 to 2003)
References
- 2011-07-24: Ontario Land Registry, http://www.geowarehouse.ca, "Geowarehouse Observations"
- 2000-07-04: City of Toronto, "Minto Yorkville: Toronto City Hall - Final Report"
- 2008-06-30: Onsite Observations
- 2011-06-15: http://www.minto.com/
- 2010-12-10: City of Toronto - Toronto and East York Community Council, "Report from the Director, Community Planning, Toronto and East York District - 94 Cumberland Street - Rezoning Application - Preliminary Report", City Of Toronto - Toronto And East York Community Council






